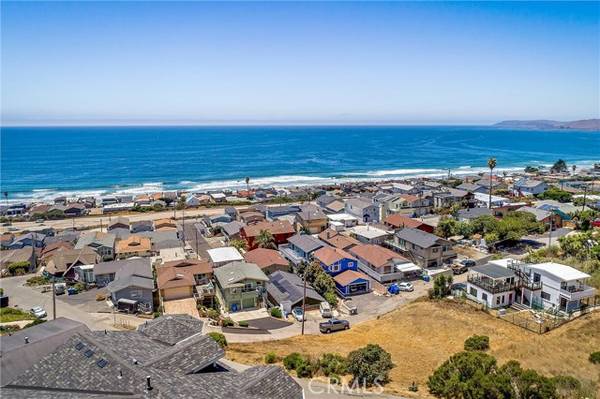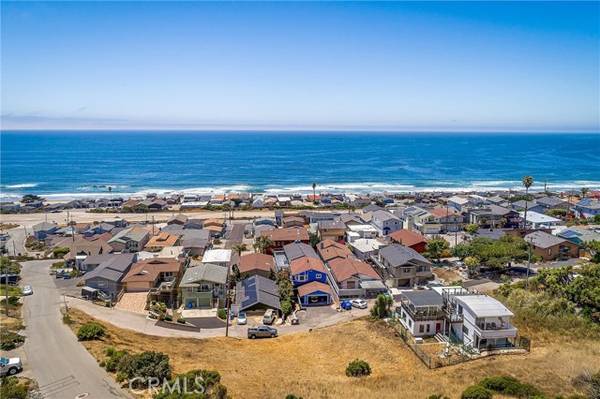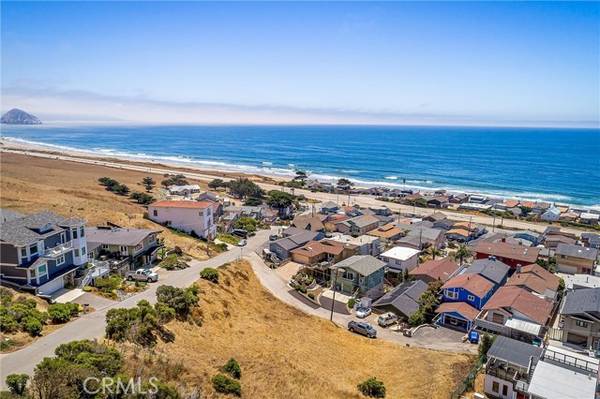REQUEST A TOUR If you would like to see this home without being there in person, select the "Virtual Tour" option and your agent will contact you to discuss available opportunities.
In-PersonVirtual Tour
$385,000
Est. payment /mo
5,453 Sqft Lot
UPDATED:
12/24/2024 07:42 AM
Key Details
Property Type Vacant Land
Sub Type Lots/Land
Listing Status Active
Purchase Type For Sale
MLS Listing ID SC22142099
HOA Y/N No
Lot Size 5,453 Sqft
Acres 0.1252
Property Description
Hillside Parcels with approved plans for a stylish residence designed to take advantage of the spacious site and coastal views. The upper level of the downslope design shows the driveway coming in from Chaney for access to the 2-car garage. This driveway plan also offers off-street parking, important in that area. The upper level of the residence includes a spacious great room with expansive window areas and broad decks on the ocean side. The open concept kitchen also enjoys views and has ample counter space, an island, and direct access to the deck. The living area also has deck access and more views plus a cozy fireplace and access to the powder room. Stairs lead to the lower level that includes primary and guest bedrooms, each with an en suite bath. The staircase separates the bedrooms, increasing privacy. The primary bath has a walk-in shower plus a soaking tub, and double vanities. The guest bath has a shower and single vanity. If building a hillside ocean view residence with current construction technology and the latest design elements finished to match your tastes seems an attractive opportunity, call your REALTOR today to learn more.
Hillside Parcels with approved plans for a stylish residence designed to take advantage of the spacious site and coastal views. The upper level of the downslope design shows the driveway coming in from Chaney for access to the 2-car garage. This driveway plan also offers off-street parking, important in that area. The upper level of the residence includes a spacious great room with expansive window areas and broad decks on the ocean side. The open concept kitchen also enjoys views and has ample counter space, an island, and direct access to the deck. The living area also has deck access and more views plus a cozy fireplace and access to the powder room. Stairs lead to the lower level that includes primary and guest bedrooms, each with an en suite bath. The staircase separates the bedrooms, increasing privacy. The primary bath has a walk-in shower plus a soaking tub, and double vanities. The guest bath has a shower and single vanity. If building a hillside ocean view residence with current construction technology and the latest design elements finished to match your tastes seems an attractive opportunity, call your REALTOR today to learn more.
Hillside Parcels with approved plans for a stylish residence designed to take advantage of the spacious site and coastal views. The upper level of the downslope design shows the driveway coming in from Chaney for access to the 2-car garage. This driveway plan also offers off-street parking, important in that area. The upper level of the residence includes a spacious great room with expansive window areas and broad decks on the ocean side. The open concept kitchen also enjoys views and has ample counter space, an island, and direct access to the deck. The living area also has deck access and more views plus a cozy fireplace and access to the powder room. Stairs lead to the lower level that includes primary and guest bedrooms, each with an en suite bath. The staircase separates the bedrooms, increasing privacy. The primary bath has a walk-in shower plus a soaking tub, and double vanities. The guest bath has a shower and single vanity. If building a hillside ocean view residence with current construction technology and the latest design elements finished to match your tastes seems an attractive opportunity, call your REALTOR today to learn more.
Location
State CA
County San Luis Obispo
Area Cayucos (93430)
Building
Lot Size Range 4000-7499 SF
Others
Acceptable Financing Cash, Conventional
Listing Terms Cash, Conventional
Read Less Info

Listed by Dale Kaiser • Dale Kaiser Real Estate



