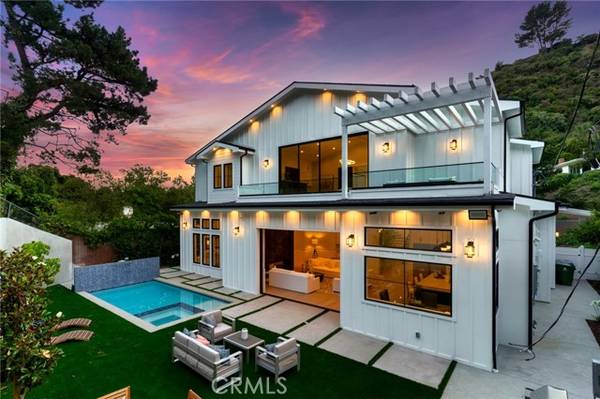
UPDATED:
09/10/2024 05:09 AM
Key Details
Property Type Single Family Home
Sub Type Detached
Listing Status Pending
Purchase Type For Sale
Square Footage 5,500 sqft
Price per Sqft $945
MLS Listing ID SR23134064
Style Detached
Bedrooms 5
Full Baths 5
Half Baths 1
HOA Y/N No
Year Built 2023
Lot Size 0.385 Acres
Acres 0.385
Property Description
Enjoy serene canyon living surrounded by lush foliage and mountain vistas in this highly desirable pocket of Bel Air. A grand front door gives way to a warm interior filled with natural light from the walls of glass. High ceilings carry throughout the open concept floor plan and help to make this new construction home feel open and airy. A culinary enthusiast's dream, the gourmet kitchen is equipped with professional grade appliances, a massive center island with seating, walk-in pantry and breakfast nook. Open to the kitchen, the spacious living room boasts an oversized pocket door that disappears into the wall, allowing for seamless indoor/outdoor living. A gorgeous see through bookmatch fireplace separates the space from the formal dining room and provides the ideal backdrop for an intimate dinner party. Upstairs, the expansive primary suite features a private balcony overlooking the backyard, dual closets and a sumptuous bathroom with an impressive steam shower, soaking tub and dual vanities. Additionally, there are three ensuite bedrooms and a loft space. Top-notch amenities include a state of the art home theater, temperature controlled wine room, laundry room, main floor en suite bedroom, mud room and two car garage. With no direct neighbors behind, enjoy added privacy in the low maintenance backyard that boasts a sparkling pool/spa, outdoor bbq and artificial turf yard. Conveniently located down the road from the highly coveted Roscomare Road Elementary School and within close proximity to both the Valley and Westside.
Location
State CA
County Los Angeles
Area Los Angeles (90077)
Zoning LARE15
Interior
Interior Features Balcony, Coffered Ceiling(s), Pantry, Recessed Lighting, Two Story Ceilings, Wainscoting
Cooling Central Forced Air
Fireplaces Type FP in Dining Room, FP in Living Room
Equipment Dishwasher, Microwave, Refrigerator, Double Oven, Freezer, Gas Range
Appliance Dishwasher, Microwave, Refrigerator, Double Oven, Freezer, Gas Range
Laundry Laundry Room
Exterior
Parking Features Garage
Garage Spaces 2.0
Pool Below Ground, Private
View Neighborhood
Total Parking Spaces 2
Building
Story 2
Sewer Public Sewer
Water Public
Architectural Style Contemporary
Level or Stories 2 Story
Others
Miscellaneous Suburban
Acceptable Financing Cash, Cash To New Loan
Listing Terms Cash, Cash To New Loan
Special Listing Condition Standard

GET MORE INFORMATION




