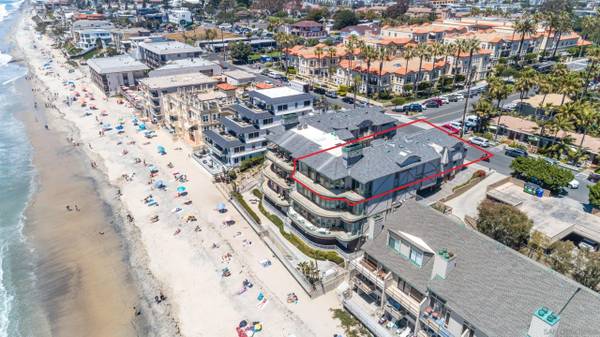
UPDATED:
12/07/2024 10:00 PM
Key Details
Property Type Condo
Sub Type Condominium
Listing Status Active
Purchase Type For Sale
Square Footage 2,802 sqft
Price per Sqft $1,962
Subdivision Carlsbad West
MLS Listing ID 240013785
Style All Other Attached
Bedrooms 3
Full Baths 3
HOA Fees $962/mo
HOA Y/N Yes
Year Built 1994
Lot Dimensions 110X135
Property Description
In addition to the exceptional living spaces of this residence, the property further offers the added value of a separate and spacious beachfront "storage" (approx 200-250sf of addl space) that has been charmingly upgraded into a beach room complete with full ocean views. Located on the beach level and accessible via community elevator or courtyard staircase, this space allows the storage of all your beach essentials while providing direct access to the beach side common areas. Additional Features of Interest: Beachfront balcony (approx 45') lined with glass wind walls the entire span | Professional interior design | Custom wood beamed vaulted ceilings with complimented paddle fans | Spacious bonus/family room with adjoining Ocean St balcony | Courtyard facing balcony with separate full bath complimenting the north guest suite | Stone gas fireplaces in the living room as well as the primary suite | Gourmet kitchen - Full Ocean View: Granite counters | Viking Professional range and hood Viking microwave | Viking dishwasher | Monogram compactor Sub Zero refrigerator | Wine storage | Stone flooring throughout core living area | Marble master counters | Laundry room - LG appliances | Tankless hot water | Air conditioning | Attached garage plus dedicated parking space within the gated parking structure | Community Features: Approx 110' Frontage Lot | Substantial concrete storm wall - center staircase with direct gate access to beach | Private gated front courtyard common areas | Guest parking at Ocean St. | Common area elevator | Monitored fire sprinkler system
Location
State CA
County San Diego
Community Carlsbad West
Area Carlsbad (92008)
Building/Complex Name St. Tropez West in Carlsbad HOA
Rooms
Family Room 27X16
Other Rooms 13X22
Master Bedroom 13X21
Bedroom 2 13X17
Bedroom 3 11X13
Living Room 28X18
Dining Room 17X16
Kitchen 13X15
Interior
Interior Features Balcony, Beamed Ceilings, Ceiling Fan, Living Room Balcony, Living Room Deck Attached, Open Floor Plan, Recessed Lighting, Stone Counters
Heating Natural Gas
Cooling Central Forced Air
Flooring Stone, Partially Carpeted
Fireplaces Number 2
Fireplaces Type FP in Family Room, FP in Master BR
Equipment Dishwasher, Disposal, Fire Sprinklers, Microwave, Range/Oven, Refrigerator, Range/Stove Hood, Gas Cooking
Steps Yes
Appliance Dishwasher, Disposal, Fire Sprinklers, Microwave, Range/Oven, Refrigerator, Range/Stove Hood, Gas Cooking
Laundry Laundry Room
Exterior
Exterior Feature Wood/Stucco
Parking Features Attached, Garage, Garage Door Opener
Garage Spaces 1.0
Fence Full, Gate
View Ocean, Panoramic Ocean, Coastline, White Water
Roof Type Common Roof
Total Parking Spaces 2
Building
Lot Description West of I-5, West of 101
Story 1
Lot Size Range 0 (Common Interest)
Sewer Sewer Connected
Water Meter on Property
Level or Stories 1 Story
Others
Ownership Condominium
Monthly Total Fees $1, 888
Acceptable Financing Cash, Conventional
Listing Terms Cash, Conventional
Special Listing Condition N/K, Standard

GET MORE INFORMATION




