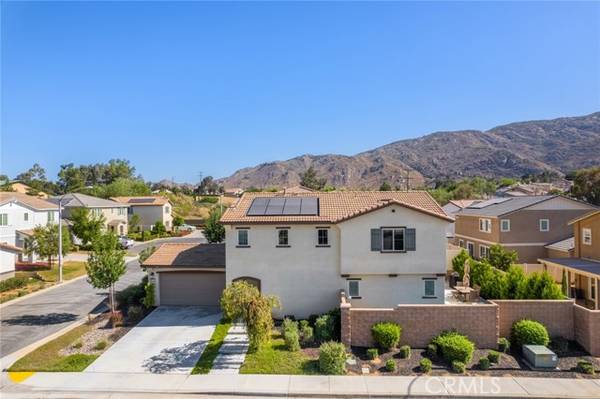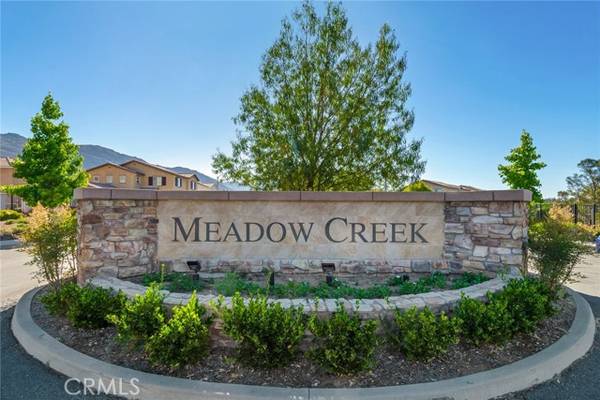
UPDATED:
12/13/2024 06:57 AM
Key Details
Property Type Single Family Home
Sub Type Detached
Listing Status Pending
Purchase Type For Sale
Square Footage 2,232 sqft
Price per Sqft $266
MLS Listing ID IG24128688
Style Detached
Bedrooms 4
Full Baths 3
HOA Fees $250/mo
HOA Y/N Yes
Year Built 2019
Lot Size 4,792 Sqft
Acres 0.11
Property Description
Welcome home to Meadow Creek gated community located in North Moreno Valley. This 4 bedroom, 3 bath cutie is located on a corner lot and is sure to delight those looking for a move in ready home. This home boasts an open floor plan that is perfect for family gatherings. The Kitchen includes beautiful stainless-steel appliances, granite counter tops, gorgeous white cabinetry, large island, lots of room for storage, decorative & recessed lighting. Downstairs you also have laminate plank floors, wood shutters, extra storage under the staircase and best of all, 1 bedroom and 1 full bath! Perfect for guests or someone that has trouble using the stairs. Upstairs you have an adorable loft that is perfect for a small office or student desk. You will also find an upstairs laundry room, so no need lugging all your laundry up and down the stairs. 2 additional generous size bedrooms and the Master bedroom/bath are also located on the second floor along with 1 more bathroom. The Master bedroom is a perfect place to unwind. Double closets, dual sinks and ample space. Outside you will find a low maintenance yard with hardscape, vinyl fencing, privacy trees and park clover lawn. This smart home also includes a Tankless Water Heater, Tesla Charger, Aladdin Genie Opener, Honeywell Thermostat, Fire Sprinklers and pre-wired internet. Community amenities include a Club House, Swimming pool, Spa, BBQ area, park, playground and Gym. Located nearby are walking trails, shopping, entertainment, schools and Freeway Access. This home also comes with solar panels to help keep those electric bills down.
Location
State CA
County Riverside
Area Riv Cty-Moreno Valley (92557)
Interior
Interior Features Granite Counters, Pantry, Recessed Lighting
Cooling Central Forced Air
Flooring Laminate
Equipment Dishwasher, Microwave, Gas Range
Appliance Dishwasher, Microwave, Gas Range
Exterior
Parking Features Garage
Garage Spaces 2.0
Fence Vinyl
Pool Association
Utilities Available Electricity Connected, Natural Gas Connected, Sewer Connected, Water Connected
View Mountains/Hills
Roof Type Tile/Clay
Total Parking Spaces 2
Building
Lot Description Corner Lot, Curbs, Sidewalks, Landscaped
Story 2
Lot Size Range 4000-7499 SF
Sewer Public Sewer
Water Public
Level or Stories 2 Story
Others
Monthly Total Fees $451
Miscellaneous Storm Drains
Acceptable Financing Cash, Conventional, FHA, Submit
Listing Terms Cash, Conventional, FHA, Submit
Special Listing Condition Standard

GET MORE INFORMATION




