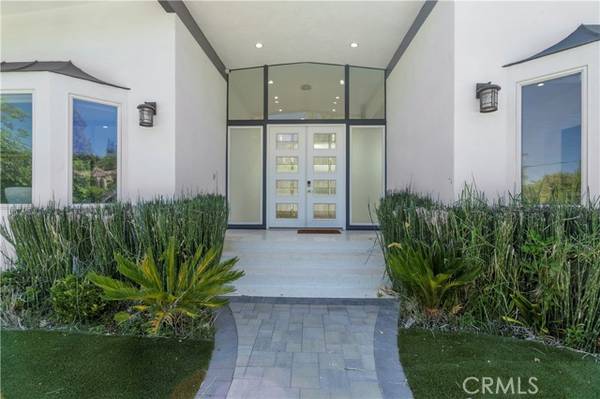REQUEST A TOUR If you would like to see this home without being there in person, select the "Virtual Tour" option and your agent will contact you to discuss available opportunities.
In-PersonVirtual Tour

$3,499,900
Est. payment /mo
5 Beds
6 Baths
5,288 SqFt
UPDATED:
11/18/2024 07:55 PM
Key Details
Property Type Single Family Home
Sub Type Detached
Listing Status Active
Purchase Type For Sale
Square Footage 5,288 sqft
Price per Sqft $661
MLS Listing ID SR24156736
Style Detached
Bedrooms 5
Full Baths 5
Half Baths 1
HOA Y/N No
Year Built 1964
Lot Size 0.406 Acres
Acres 0.4055
Property Description
Price improvement!!! Discover this remarkable ranch style single-story home, located south of the Boulevard in Encinos prestigious Rancho Estates. This entertainers home boasts an open floor plan with endless opportunities to construct the ideal living space. As you enter through the double doors you are introduced to the great room consisting of soaring high ceilings, terrazzo flooring and plenty of natural lighting. This impressive great room includes a formal living room, family room and a conversation area with surround sound throughout the entire area. The bar, which is a great focal point is centrally located between all of the rooms. The open chefs kitchen is equipped with two islands, two dishwashers, two sinks, and four ovens and includes a large walk-in pantry. Adjacent to the kitchen is a spacious dining room making this the ideal house for hosting large gatherings. The large primary suite comes with an oversized primary bathroom, 3 walk-in closets, and direct access to the backyard. The luxurious spa-like bathroom has a jacuzzi tub, dual shower, and 3 vanities. All the secondary bedrooms are very spacious and include en-suite bathrooms providing maximum comfort. This beautiful modern home is ideal for seamless indoor-outdoor entertaining with folding glass doors that completely open the great room and formal living room to the backyard. The multi-level backyard has an abundance of room to entertain, with the lower deck perfect for lounging or grilling on your outdoor island. The upper deck comes equipped with a fire pit, a large pool and a built-in spa. This pro
Price improvement!!! Discover this remarkable ranch style single-story home, located south of the Boulevard in Encinos prestigious Rancho Estates. This entertainers home boasts an open floor plan with endless opportunities to construct the ideal living space. As you enter through the double doors you are introduced to the great room consisting of soaring high ceilings, terrazzo flooring and plenty of natural lighting. This impressive great room includes a formal living room, family room and a conversation area with surround sound throughout the entire area. The bar, which is a great focal point is centrally located between all of the rooms. The open chefs kitchen is equipped with two islands, two dishwashers, two sinks, and four ovens and includes a large walk-in pantry. Adjacent to the kitchen is a spacious dining room making this the ideal house for hosting large gatherings. The large primary suite comes with an oversized primary bathroom, 3 walk-in closets, and direct access to the backyard. The luxurious spa-like bathroom has a jacuzzi tub, dual shower, and 3 vanities. All the secondary bedrooms are very spacious and include en-suite bathrooms providing maximum comfort. This beautiful modern home is ideal for seamless indoor-outdoor entertaining with folding glass doors that completely open the great room and formal living room to the backyard. The multi-level backyard has an abundance of room to entertain, with the lower deck perfect for lounging or grilling on your outdoor island. The upper deck comes equipped with a fire pit, a large pool and a built-in spa. This property is completely gated providing extreme privacy and features newer plumbing, electrical, and HVAC units.
Price improvement!!! Discover this remarkable ranch style single-story home, located south of the Boulevard in Encinos prestigious Rancho Estates. This entertainers home boasts an open floor plan with endless opportunities to construct the ideal living space. As you enter through the double doors you are introduced to the great room consisting of soaring high ceilings, terrazzo flooring and plenty of natural lighting. This impressive great room includes a formal living room, family room and a conversation area with surround sound throughout the entire area. The bar, which is a great focal point is centrally located between all of the rooms. The open chefs kitchen is equipped with two islands, two dishwashers, two sinks, and four ovens and includes a large walk-in pantry. Adjacent to the kitchen is a spacious dining room making this the ideal house for hosting large gatherings. The large primary suite comes with an oversized primary bathroom, 3 walk-in closets, and direct access to the backyard. The luxurious spa-like bathroom has a jacuzzi tub, dual shower, and 3 vanities. All the secondary bedrooms are very spacious and include en-suite bathrooms providing maximum comfort. This beautiful modern home is ideal for seamless indoor-outdoor entertaining with folding glass doors that completely open the great room and formal living room to the backyard. The multi-level backyard has an abundance of room to entertain, with the lower deck perfect for lounging or grilling on your outdoor island. The upper deck comes equipped with a fire pit, a large pool and a built-in spa. This property is completely gated providing extreme privacy and features newer plumbing, electrical, and HVAC units.
Location
State CA
County Los Angeles
Area Encino (91316)
Zoning LARA
Interior
Cooling Central Forced Air
Fireplaces Type FP in Family Room, FP in Living Room
Laundry Laundry Room, Inside
Exterior
Garage Spaces 2.0
Pool Private
Total Parking Spaces 2
Building
Story 1
Water Public
Level or Stories 1 Story
Others
Monthly Total Fees $62
Acceptable Financing Cash, Conventional
Listing Terms Cash, Conventional
Special Listing Condition Standard
Read Less Info

Listed by eXp Realty of Greater Los Angeles, Inc.
GET MORE INFORMATION




