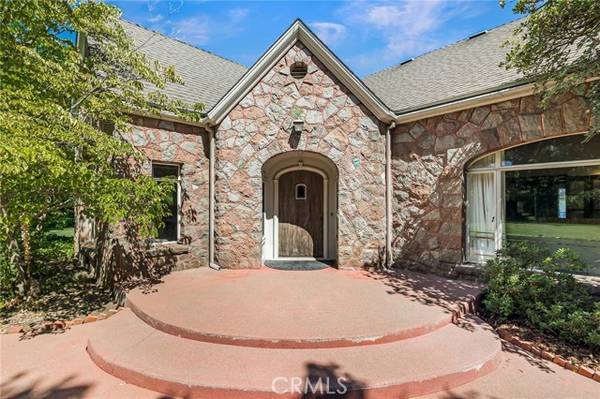
UPDATED:
12/13/2024 06:57 AM
Key Details
Property Type Single Family Home
Sub Type Detached
Listing Status Active
Purchase Type For Sale
Square Footage 4,009 sqft
Price per Sqft $323
MLS Listing ID SN24167784
Style Detached
Bedrooms 4
Full Baths 4
Half Baths 1
HOA Y/N No
Year Built 1939
Lot Size 1.470 Acres
Acres 1.47
Property Description
Welcome to a one-of-a-kind masterpiece, where timeless elegance meets thoughtful design. This enchanting home, built in 1939, is a true gem with a stone exterior that exudes classic charm and durability. As you approach, you are greeted by grand arched entryways, inviting you to step inside and explore the 4,009 sqft of beautifully crafted living space. Upon entering, you'll be captivated by the high ceilings and original wood floors that echo the home's storied past. The formal dining room is a showstopper, with expansive windows that flood the space with natural light, creating a warm and inviting atmosphere. Adjacent to the dining room, the kitchen brims with character, offering a cozy dining nook and an array of built-ins that blend seamlessly with the home's historic charm. The heart of this home is the enormous family room, featuring arched ceilings and a stunning large rock fireplace that promises to be the focal point of many cozy gatherings. On the other side of the family room, you'll find another living space bathed in natural light, complete with built-in bookcases, perfect for a library or a serene retreat. The primary suite, conveniently located downstairs and is generously sized, with an abundance of closet space, built-in drawers, and an ensuite bathroom that boasts a separate tub, shower, and vanity. Upstairs, two additional guest rooms offer comfort and privacy, each with its own unique charm. One room is adorned with massive windows and wood-beamed ceilings, creating a breathtaking space, while the other room is versatile enough to serve as an additional living area or game room. Step outside into your own private park-like setting, where nearly an acre and a half of lush, mature landscaping awaits. The expansive grass areas are perfect for outdoor activities, while the hidden pool area, complete with a pool house featuring a shower and bathroom, offers a private oasis for relaxation. Tucked back on a long driveway with a gate that ensures maximum privacy, this home not only offers a secluded retreat but also the convenience of backing up to the beautiful Bidwell Park. Plus, the two-car garage includes a small shop area with its own private bathroom and shower, adding to the home's incredible functionality. This is more than just a home; it's a lifestyle, offering an unparalleled blend of history, comfort, and natural beauty.
Location
State CA
County Butte
Area Chico (95928)
Zoning R1
Interior
Interior Features Beamed Ceilings
Cooling Central Forced Air
Flooring Carpet, Wood
Fireplaces Type FP in Living Room
Equipment Disposal, Electric Oven, Electric Range
Appliance Disposal, Electric Oven, Electric Range
Laundry Laundry Room, Inside
Exterior
Parking Features Gated, Garage
Garage Spaces 2.0
Pool Below Ground, Private
Utilities Available Electricity Connected, Natural Gas Connected
View Neighborhood
Roof Type Composition
Total Parking Spaces 4
Building
Lot Description Sidewalks, Landscaped
Story 2
Sewer Conventional Septic
Water Well
Level or Stories 2 Story
Others
Acceptable Financing Submit
Listing Terms Submit

GET MORE INFORMATION




