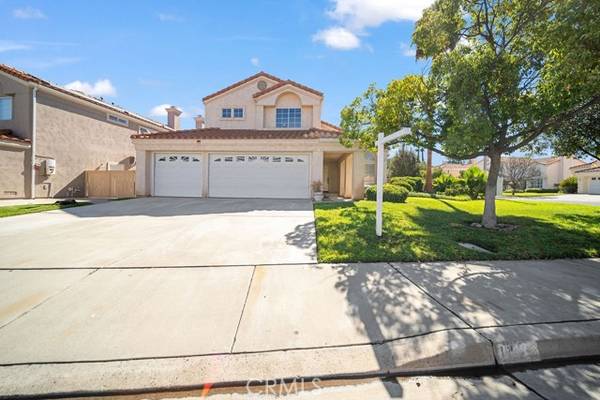
UPDATED:
12/13/2024 06:57 AM
Key Details
Property Type Single Family Home
Sub Type Detached
Listing Status Pending
Purchase Type For Sale
Square Footage 2,007 sqft
Price per Sqft $296
MLS Listing ID IG24177893
Style Detached
Bedrooms 4
Full Baths 2
Half Baths 1
Construction Status Updated/Remodeled
HOA Fees $197/mo
HOA Y/N Yes
Year Built 1993
Lot Size 7,405 Sqft
Acres 0.17
Property Description
Stunning Remodeled Home in Tuscany Hills, Lake Elsinore Welcome to your dream home in the highly sought-after community of Tuscany Hills! This beautifully remodeled single-family residence boasts 4 spacious bedrooms and 2.5 modern bathrooms, providing ample space for family living and entertaining. With 2,007 sq ft of thoughtfully designed living space, this home perfectly balances comfort and style. As you enter, you'll be greeted by a bright and airy open floor plan featuring elegant finishes and contemporary touches throughout. The inviting living area flows seamlessly into the gourmet kitchen, equipped with top-of-the-line appliances, sleek countertops, and plenty of storage. Enjoy family meals in the cozy dining area or step outside to your private backyard oasis, perfect for gatherings and relaxation. The master suite is a true retreat, complete with a luxurious bathroom and generous closet space. Each additional bedroom is spacious and versatile, ideal for guests, an office, or playroom. Located in Tuscany Hills, residents enjoy a wealth of amenities at their fingertips. Dive into the refreshing community pool, unwind in the jacuzzi, or explore the beautifully maintained parks and recreational center. For the sports enthusiasts, engage in friendly matches at the basketball, tennis, volleyball, or pickleball courts. Dont miss this opportunity to own a piece of paradise in Tuscany Hills, where luxury meets convenience in Lake Elsinore. Schedule your private tour today and experience the exceptional lifestyle this community has to offer!
Location
State CA
County Riverside
Area Riv Cty-Lake Elsinore (92532)
Interior
Interior Features Pantry
Cooling Central Forced Air
Flooring Linoleum/Vinyl
Fireplaces Type FP in Family Room, Gas
Equipment Dishwasher, Gas Range
Appliance Dishwasher, Gas Range
Laundry Laundry Room
Exterior
Garage Spaces 3.0
Fence Wood
Pool Community/Common, Association
View Mountains/Hills
Total Parking Spaces 3
Building
Lot Description Sidewalks
Story 2
Lot Size Range 4000-7499 SF
Sewer Public Sewer
Water Public
Level or Stories 2 Story
Construction Status Updated/Remodeled
Others
Monthly Total Fees $221
Miscellaneous Suburban
Acceptable Financing Cash, Conventional, FHA, VA, Cash To New Loan
Listing Terms Cash, Conventional, FHA, VA, Cash To New Loan
Special Listing Condition Standard

GET MORE INFORMATION




