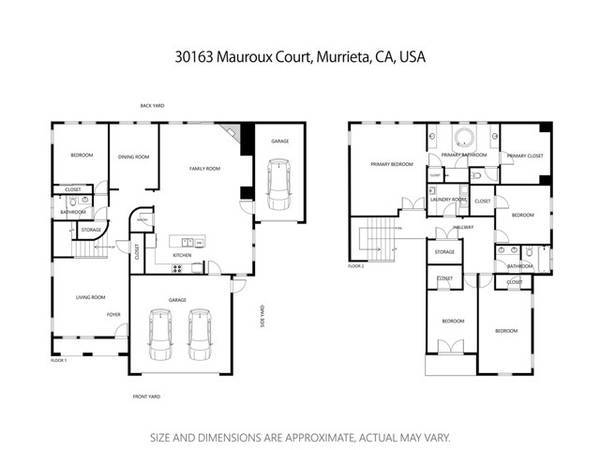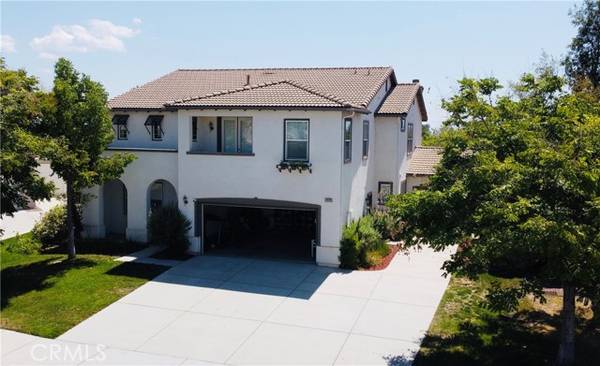
UPDATED:
12/04/2024 08:14 PM
Key Details
Property Type Single Family Home
Sub Type Detached
Listing Status Active
Purchase Type For Sale
Square Footage 3,404 sqft
Price per Sqft $240
MLS Listing ID SW24180734
Style Detached
Bedrooms 5
Full Baths 3
Construction Status Turnkey
HOA Fees $62/mo
HOA Y/N Yes
Year Built 2011
Lot Size 8,712 Sqft
Acres 0.2
Property Description
Discover serene country charm in this stunning home nestled among trees at the end of a peaceful cul-de-sac in the Country Roads community in Murrieta. This expansive 5-bedroom, 3-bathroom residence features a versatile layout with a bedroom and full bath conveniently located on the ground floor. The property boasts a generous extra-long driveway and a split garageoffering two spaces in the front and one on the side. Step into the impressive entrance with its soaring two-story ceilings and a welcoming living area. Ascend the staircase to the second level, where you'll find the luxurious master suite, three additional bedrooms, and a private balcony off one bedroom. The master bath is a retreat in itself, featuring a soaking tub between the vanities, ample storage, and a stand-up shower. The upper floor also includes a practical laundry room and a spacious hall bathroom with dual vanities. The main floor showcases a formal dining room and a vast open-concept family room that seamlessly connects to the kitchen and breakfast nook. The chefs kitchen is equipped with granite countertops, dual ovens, and a custom backsplash, making it perfect for entertaining. The family room features built-in surround sound and a cozy fireplace, while beautiful sliders lead to an alumawood-covered back patio. A concrete pad with electrical wiring is ready for your creative touch in the backyard, whether you envision a hot tub or built-in BBQ. Enjoy the benefits of living in this remarkable community with a low HOA, excellent amenities, a fantastic school district, and convenient access to the 215 freeway.
Location
State CA
County Riverside
Area Riv Cty-Murrieta (92563)
Zoning R-1
Interior
Interior Features Granite Counters, Pantry, Two Story Ceilings
Cooling Central Forced Air, Zoned Area(s)
Flooring Carpet, Tile
Fireplaces Type FP in Family Room
Equipment Dishwasher, Disposal, Microwave, Refrigerator, Double Oven, Gas Oven, Self Cleaning Oven, Vented Exhaust Fan, Water Line to Refr, Gas Range, Water Purifier
Appliance Dishwasher, Disposal, Microwave, Refrigerator, Double Oven, Gas Oven, Self Cleaning Oven, Vented Exhaust Fan, Water Line to Refr, Gas Range, Water Purifier
Laundry Laundry Room, Inside
Exterior
Parking Features Direct Garage Access
Garage Spaces 3.0
Utilities Available Cable Connected, Electricity Connected, Natural Gas Connected, Phone Connected, Sewer Connected, Water Connected
View Neighborhood
Total Parking Spaces 3
Building
Lot Description Cul-De-Sac, Curbs, Sidewalks, Sprinklers In Front, Sprinklers In Rear
Story 2
Lot Size Range 7500-10889 SF
Sewer Public Sewer
Water Public
Architectural Style Mediterranean/Spanish
Level or Stories 2 Story
Construction Status Turnkey
Others
Monthly Total Fees $62
Miscellaneous Gutters,Storm Drains,Suburban
Acceptable Financing Submit
Listing Terms Submit
Special Listing Condition Standard

GET MORE INFORMATION




