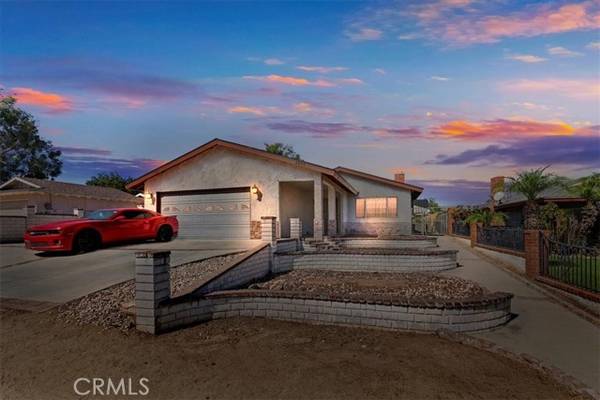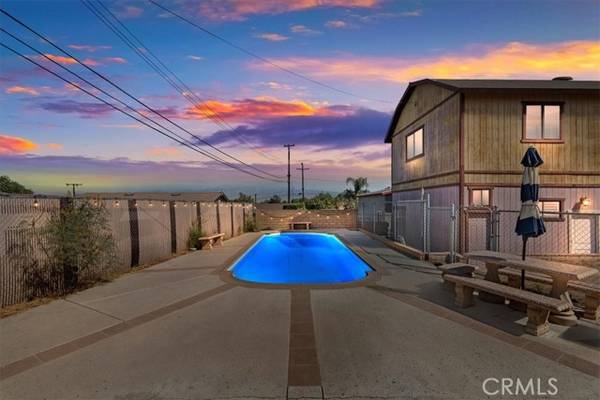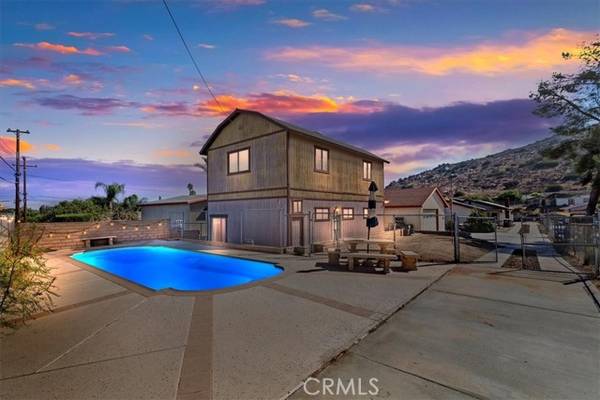
UPDATED:
12/13/2024 06:57 AM
Key Details
Property Type Single Family Home
Sub Type Detached
Listing Status Active
Purchase Type For Sale
Square Footage 2,953 sqft
Price per Sqft $330
MLS Listing ID IG24182723
Style Detached
Bedrooms 7
Full Baths 4
Construction Status Building Permit,Turnkey
HOA Y/N No
Year Built 1976
Lot Size 0.330 Acres
Acres 0.33
Property Description
Fantastic Norco POOL home with PERMITTED WORKSHOP . PAID OFF SOLAR WITH A TOTAL 50 PANELS. Walking distance to Norco Intermediate and Norco High school is down the street from Norco Elementary. Enjoy the Norco lifestyle where we have plenty of horse, arenas, trails, hiking and parks. Expansive home that perfect for a large family or multi generational family. Main house features an open floorplan with 2 oversized living rooms and both have a cozy fireplace. Perfect for large family to add separation, or can be used as a game room, kids plays room, hobby room or many other purposes. Primary bedroom has private bathroom with a jack and Jill bathroom to opens up to the office area. Massive addition approx. 320 sqft, is a great place for a 4th bedroom or a room to entertain guest. This home has so many possibilities for ADU/guest house. All buildings are PERMITTED. Enjoy A secondary detached garage that is 676 Sqft with 3 office cubicles, perfect for remote worker or in home business. Great scenario for live/work situation. There are a total of 4 CAR GARAGES allowing a lot of space for all your cars/hobbies. The PERMITTED WORKSHOP/BARN WITH STORAGE upstairs. Second story has separate staircase to the upstairs storage . Sellers just installed a BRAND NEW ROOF ON THE WORKSHOP. Enjoy the sparkling pool perfect to beat the heat and it is fully fenced off. Great place for gatherings and entertaining your guest There is RV parking that includes a RV dump and RV hookups. This property has all you need in one place.
Location
State CA
County Riverside
Area Riv Cty-Norco (92860)
Zoning R110M
Interior
Interior Features Beamed Ceilings, Copper Plumbing Partial
Cooling Central Forced Air, Wall/Window, Electric
Flooring Carpet
Fireplaces Type FP in Family Room, Bonus Room, Gas
Equipment Dishwasher, Disposal, Washer, Gas Oven, Gas Stove, Gas Range
Appliance Dishwasher, Disposal, Washer, Gas Oven, Gas Stove, Gas Range
Laundry Garage, Inside
Exterior
Exterior Feature Stucco, Frame
Parking Features Direct Garage Access, Garage - Two Door, Garage Door Opener
Garage Spaces 4.0
Fence Chain Link
Pool Below Ground, Private, Fenced
Community Features Horse Trails
Complex Features Horse Trails
Utilities Available Cable Available, Electricity Connected, Natural Gas Connected, Phone Available, Water Available, Sewer Not Available
View Mountains/Hills, Neighborhood
Roof Type Composition
Total Parking Spaces 4
Building
Lot Description Landscaped, Sprinklers In Rear
Story 1
Sewer Public Sewer
Water Public
Architectural Style Traditional
Level or Stories 1 Story
Construction Status Building Permit,Turnkey
Others
Monthly Total Fees $2
Miscellaneous Horse Allowed,Horse Facilities,Foothills
Acceptable Financing Cash, Conventional, FHA, VA
Listing Terms Cash, Conventional, FHA, VA
Special Listing Condition Standard

GET MORE INFORMATION




