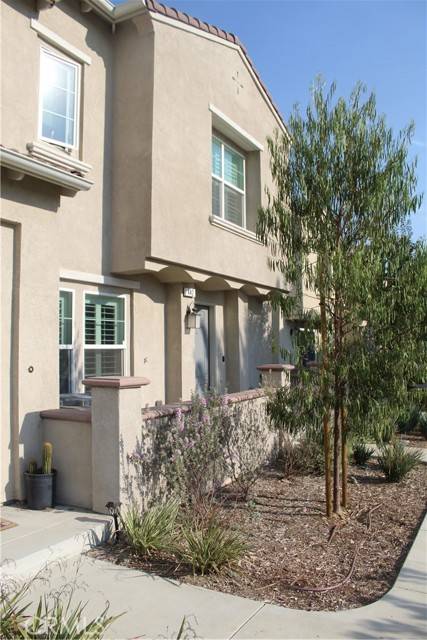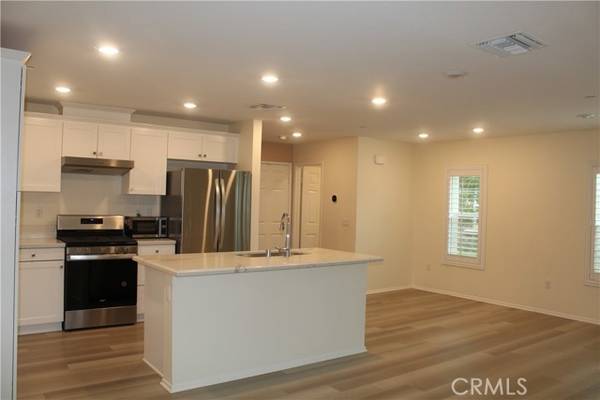
UPDATED:
12/12/2024 06:49 AM
Key Details
Property Type Condo
Listing Status Contingent
Purchase Type For Sale
Square Footage 1,677 sqft
Price per Sqft $323
MLS Listing ID IG24186035
Style All Other Attached
Bedrooms 3
Full Baths 2
Half Baths 1
Construction Status Turnkey
HOA Fees $280/mo
HOA Y/N Yes
Year Built 2021
Lot Size 1,061 Sqft
Acres 0.0244
Property Description
Don't Miss Your Opportunity to enjoy Luxury & Comfort in the heart of Fontana! This stunning 3-bedroom, 2.5-bathroom corner lot home offers the perfect blend of style and comfort with a bright, open floor plan and beautiful upgrades throughout. Step inside and be greeted by gorgeous natural light streaming through elegant shutters, leading you to the Great Room ~ an airy living, dining, and kitchen area centered around a striking kitchen island with upgraded white granite. This home boasts sophisticated white Shaker cabinets, stainless steel accents, and natural maple vinyl plank flooring, complemented by cozy carpet in the bedrooms and loft. Speaking of the loft, enjoy the spacious feel of the upstairs loft, along with a primary suite that offers mountain views, a private bath, and a walk-in closet with custom shelving. The two additional bedrooms feature mirrored wardrobes and a charming Juliet balcony, enhancing the open design. Bonus features include a WiFi Smart Thermostat, Energy Star HVAC system, solar panels, LED lighting, and epoxy garage flooring. Just steps from your front door, enjoy the community pool, spa, and picnic area for outdoor fun and relaxation. Dont miss out on this opportunity to enjoy modern elegance and ultimate convenience in the Inland Empirejust in time for the holidays! Schedule your tour today and make this luxurious home your own!
Location
State CA
County San Bernardino
Area Fontana (92336)
Interior
Interior Features Balcony, Granite Counters, Pantry, Recessed Lighting
Heating Natural Gas, Solar
Cooling Central Forced Air
Flooring Linoleum/Vinyl
Equipment Dishwasher, Disposal
Appliance Dishwasher, Disposal
Laundry Laundry Room
Exterior
Parking Features Garage Door Opener
Garage Spaces 2.0
Fence Stucco Wall
Pool Association
Utilities Available Cable Available, Cable Connected, Electricity Connected, Natural Gas Connected, Phone Available, Sewer Connected
View Mountains/Hills, Pool
Roof Type Tile/Clay
Total Parking Spaces 2
Building
Lot Description Curbs, Sidewalks
Story 2
Lot Size Range 1-3999 SF
Sewer Public Sewer
Water Public
Level or Stories 2 Story
Construction Status Turnkey
Others
Monthly Total Fees $530
Miscellaneous Suburban
Acceptable Financing Submit
Listing Terms Submit
Special Listing Condition Standard

GET MORE INFORMATION




