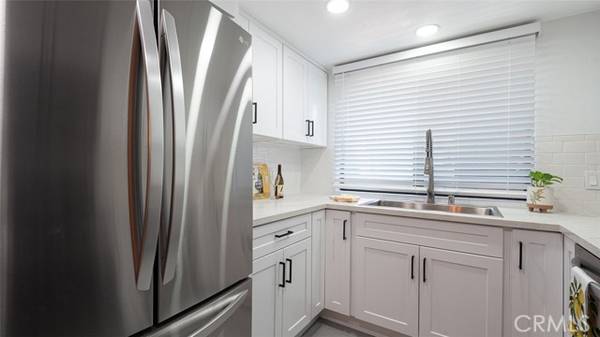
UPDATED:
12/11/2024 06:42 AM
Key Details
Property Type Condo
Listing Status Contingent
Purchase Type For Sale
Square Footage 974 sqft
Price per Sqft $492
MLS Listing ID SR24181910
Style All Other Attached
Bedrooms 2
Full Baths 2
Construction Status Updated/Remodeled
HOA Fees $575/mo
HOA Y/N Yes
Year Built 1981
Lot Size 0.828 Acres
Acres 0.8275
Property Description
Great new price! This beautifully updated end unit condo located in the desirable Lake Balboa community is waiting for you. As you enter the open concept living space, you are welcomed by how it feels so light and bright. Vaulted ceilings with recessed lighting and the expansive glass door that takes you out to the deck, where you can enjoy views of the pool area or simply a place to plan that next BBQ. A corner gas fireplace will also provide that cozy feel. As you move through a nice-sized dining room with custom lighting and into the newly updated kitchen, you see the elegant white Shaker cabinets, quartz countertops, marble-style tile floors and built-in stainless appliances. There is a five burner LGT gas stove, microwave, dishwasher, farmhouse sink and state of the art side by side refrigerator that complete this modern kitchen. Through the hallway is a newly finished bathroom offering tub/shower, sink cabinet, lighted mirror, the latest tile surround and flooring with easy access to the secondary bedroom as well. The large master ensuite bedroom offers mirrored closet doors and custom built-ins. As you enter the gorgeous bathroom with double sink cabinets and separate stall shower with frameless doors, there is a feeling of tranquility. Additional features of this lovely home are new light wood-style flooring throughout, inside stackable laundry closet, recessed lighting, newer hot water heater, newer electrical, double tandem detached garage with room for storage and ample guest parking. Close to commute, shopping, restaurants, Balboa Park and more! A must see home!
Location
State CA
County Los Angeles
Area Van Nuys (91406)
Zoning LARD1.5
Interior
Interior Features Chair Railings, Copper Plumbing Full, Living Room Deck Attached, Recessed Lighting
Heating Natural Gas
Cooling Central Forced Air, Electric
Flooring Other/Remarks
Fireplaces Type FP in Living Room, Gas
Equipment Dishwasher, Disposal, Microwave, Refrigerator, Gas Stove
Appliance Dishwasher, Disposal, Microwave, Refrigerator, Gas Stove
Laundry Closet Full Sized, Inside
Exterior
Exterior Feature Stucco
Parking Features Tandem, Garage, Garage Door Opener
Garage Spaces 2.0
Fence Chain Link
Pool Below Ground, Community/Common, Association
Utilities Available Cable Connected, Electricity Connected, Natural Gas Connected, Sewer Connected, Water Connected
View Pool, Courtyard
Roof Type Composition
Total Parking Spaces 2
Building
Lot Description Curbs, Sidewalks
Story 2
Sewer Public Sewer
Water Public
Architectural Style Traditional
Level or Stories 1 Story
Construction Status Updated/Remodeled
Others
Monthly Total Fees $589
Miscellaneous Suburban
Acceptable Financing Cash, Conventional, Cash To New Loan
Listing Terms Cash, Conventional, Cash To New Loan
Special Listing Condition Standard

GET MORE INFORMATION




