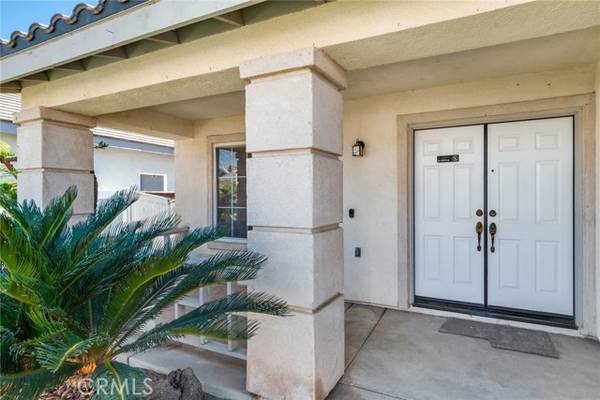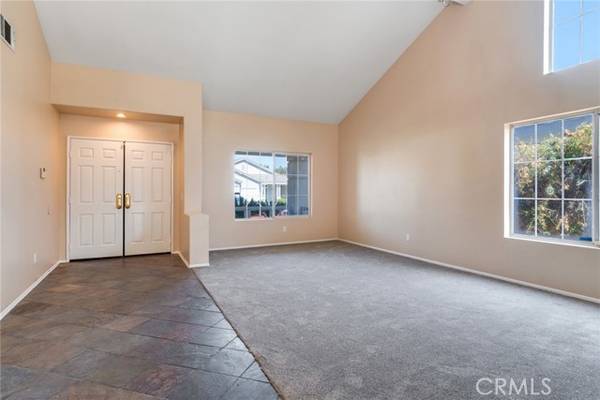REQUEST A TOUR If you would like to see this home without being there in person, select the "Virtual Tour" option and your agent will contact you to discuss available opportunities.
In-PersonVirtual Tour

$3,650
5 Beds
3 Baths
2,496 SqFt
UPDATED:
11/26/2024 04:30 AM
Key Details
Property Type Single Family Home
Sub Type Detached
Listing Status Active
Purchase Type For Rent
Square Footage 2,496 sqft
MLS Listing ID OC24187165
Bedrooms 5
Full Baths 3
Property Description
Located in Horsethief Canyon Ranch community surrounded by mountains and hills, this 2-story 2,496 sq.ft. home features formal living/dining room with vaulted ceilings, large family room with fireplace, and open kitchen with center island, tile counter tops and plenty of cabinet space. 1 bedroom / 1 bath, office that can be used as a 5th bedroom downstairs, and 3 bedrooms and 2 baths upstairs. Indoor laundry room with storage cabinets. Spacious master bedroom has walk in closet. Large private backyard. 3-car attached garage. This community offers great amenities including pools and spa, clubhouse, tennis courts, hiking trails, gym/exercise room, security patrol, and much more. Nearby schools are Luceno Elementary and Luceno Middle schools.
Located in Horsethief Canyon Ranch community surrounded by mountains and hills, this 2-story 2,496 sq.ft. home features formal living/dining room with vaulted ceilings, large family room with fireplace, and open kitchen with center island, tile counter tops and plenty of cabinet space. 1 bedroom / 1 bath, office that can be used as a 5th bedroom downstairs, and 3 bedrooms and 2 baths upstairs. Indoor laundry room with storage cabinets. Spacious master bedroom has walk in closet. Large private backyard. 3-car attached garage. This community offers great amenities including pools and spa, clubhouse, tennis courts, hiking trails, gym/exercise room, security patrol, and much more. Nearby schools are Luceno Elementary and Luceno Middle schools.
Located in Horsethief Canyon Ranch community surrounded by mountains and hills, this 2-story 2,496 sq.ft. home features formal living/dining room with vaulted ceilings, large family room with fireplace, and open kitchen with center island, tile counter tops and plenty of cabinet space. 1 bedroom / 1 bath, office that can be used as a 5th bedroom downstairs, and 3 bedrooms and 2 baths upstairs. Indoor laundry room with storage cabinets. Spacious master bedroom has walk in closet. Large private backyard. 3-car attached garage. This community offers great amenities including pools and spa, clubhouse, tennis courts, hiking trails, gym/exercise room, security patrol, and much more. Nearby schools are Luceno Elementary and Luceno Middle schools.
Location
State CA
County Riverside
Area Riv Cty-Corona (92883)
Zoning Assessor
Interior
Cooling Central Forced Air
Flooring Carpet
Fireplaces Type FP in Living Room
Furnishings No
Laundry Laundry Room
Exterior
Garage Spaces 3.0
Total Parking Spaces 3
Building
Lot Description Sidewalks
Story 2
Lot Size Range 7500-10889 SF
Level or Stories 2 Story
Others
Pets Allowed Allowed w/Restrictions
Read Less Info

Listed by Michael Douglas • Coldwell Banker Realty
GET MORE INFORMATION




