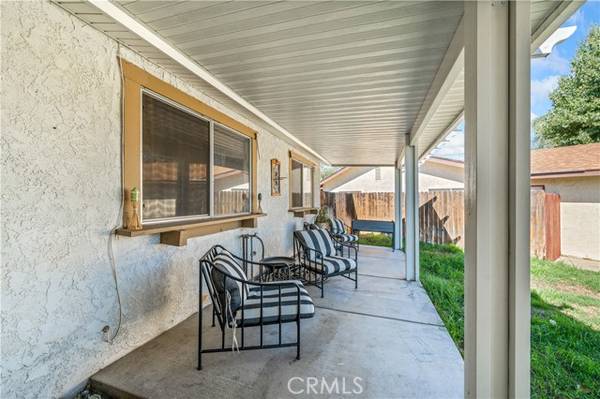
UPDATED:
12/16/2024 01:25 AM
Key Details
Property Type Single Family Home
Sub Type Detached
Listing Status Pending
Purchase Type For Sale
Square Footage 2,162 sqft
Price per Sqft $208
MLS Listing ID SW24165852
Style Detached
Bedrooms 4
Full Baths 2
HOA Y/N No
Year Built 1978
Lot Size 9,148 Sqft
Acres 0.21
Property Description
4-BED OPPORTUNITY with LARGE DEN on a cul-de-sac under a block of Hemet High School with ZERO HOA & ZERO MELROSE PROPERTY TAXES. SPRING UPGRADES include $24,000 AIR-CONDITIONING & HEATING SYSTEM, NEW WATER HEATER, NEW LAMINATE WOOD FLOORING IN ENTRY & KITCHEN AND NEW STOVE INSTALLED IN NOVEMBER. The primary bedroom, located on the right side of the home, includes an en-suite bathroom and a sliding door that opens directly to the backyard. At the front of the home, youll find two guest bedrooms, both equipped with ceiling fans and sliding closet doors. The spacious living room boasts a cozy fireplace and adjoins bonus den. This den, complete with French doors for added privacy, also connects to a third guest bedroom. The large kitchen is well-equipped with ample storage, spacious countertops, and stainless steel appliances, seamlessly flowing into the dining room for easy entertaining. Outside, the backyard is fully enclosed with wooden fencing on the sides and a cinder block wall at the rear, ensuring privacy and security. Enjoy the shade of three mature orange trees and relax under a large alumawood patio cover, outfitted with built-in lightingperfect for summer evenings.
Location
State CA
County Riverside
Area Riv Cty-Hemet (92544)
Zoning R-1
Interior
Cooling Central Forced Air
Flooring Carpet, Laminate, Tile
Fireplaces Type FP in Family Room, Gas
Equipment Dishwasher, Refrigerator, Water Softener, Gas Oven, Gas Range, Water Purifier
Appliance Dishwasher, Refrigerator, Water Softener, Gas Oven, Gas Range, Water Purifier
Laundry Garage
Exterior
Exterior Feature Stucco
Parking Features Garage
Garage Spaces 2.0
Fence Wood
Utilities Available Natural Gas Available, Natural Gas Connected, Sewer Available, Water Available, Sewer Connected, Water Connected
Roof Type Composition
Total Parking Spaces 2
Building
Lot Description Cul-De-Sac, Sidewalks, Sprinklers In Front, Sprinklers In Rear
Story 1
Lot Size Range 7500-10889 SF
Sewer Public Sewer
Water Public
Architectural Style Craftsman, Craftsman/Bungalow
Level or Stories 1 Story
Others
Monthly Total Fees $3
Acceptable Financing Cash, Conventional, FHA, VA
Listing Terms Cash, Conventional, FHA, VA
Special Listing Condition Standard

GET MORE INFORMATION




