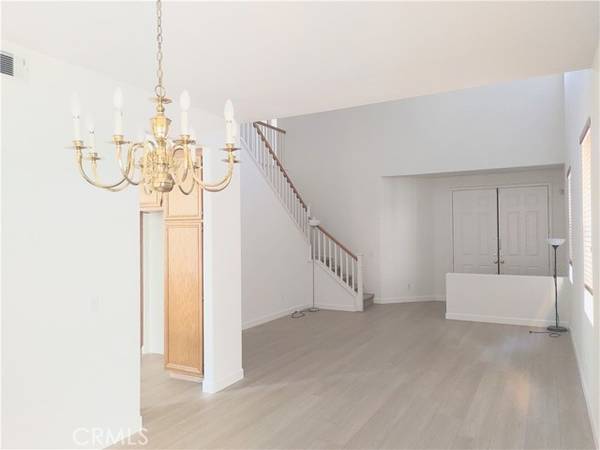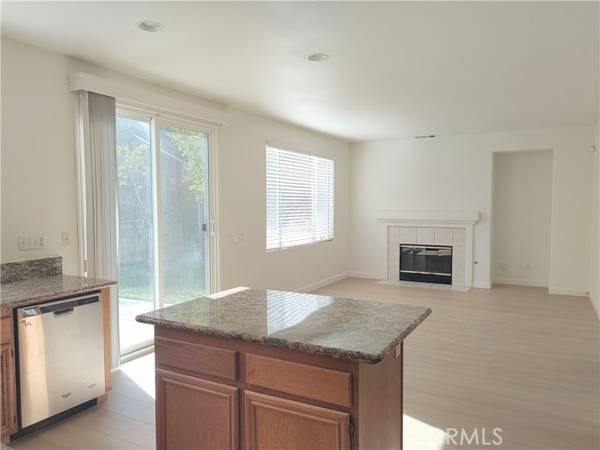REQUEST A TOUR If you would like to see this home without being there in person, select the "Virtual Tour" option and your advisor will contact you to discuss available opportunities.
In-PersonVirtual Tour

$4,200
5 Beds
4 Baths
2,589 SqFt
UPDATED:
11/20/2024 04:44 AM
Key Details
Property Type Single Family Home
Sub Type Detached
Listing Status Active
Purchase Type For Rent
Square Footage 2,589 sqft
MLS Listing ID AR24201350
Bedrooms 5
Full Baths 4
Property Description
The newly renovated 5 beds and 4 baths double masters single family house with brand new laminated flooring throughout the first floor. The entry door lead to high ceiling living and formal dining area. Kitchen has a full size island and stainless appliances for all your needs. One bedroom and one full bath downstair good for visitors. Roomy laundry room leads to spacious 3 car garages. Master bedroom has a good size walking closet as well as stand alone shower & cozy bath tub facing backyard with tons of privacy. There is another big suite bedroom with full bath inside across the hall way. Two other standard bedrooms share the the dual sinks and full size bath. The community is quiet and close to fwy 71 and fwy 60 as well as groceries.
The newly renovated 5 beds and 4 baths double masters single family house with brand new laminated flooring throughout the first floor. The entry door lead to high ceiling living and formal dining area. Kitchen has a full size island and stainless appliances for all your needs. One bedroom and one full bath downstair good for visitors. Roomy laundry room leads to spacious 3 car garages. Master bedroom has a good size walking closet as well as stand alone shower & cozy bath tub facing backyard with tons of privacy. There is another big suite bedroom with full bath inside across the hall way. Two other standard bedrooms share the the dual sinks and full size bath. The community is quiet and close to fwy 71 and fwy 60 as well as groceries.
The newly renovated 5 beds and 4 baths double masters single family house with brand new laminated flooring throughout the first floor. The entry door lead to high ceiling living and formal dining area. Kitchen has a full size island and stainless appliances for all your needs. One bedroom and one full bath downstair good for visitors. Roomy laundry room leads to spacious 3 car garages. Master bedroom has a good size walking closet as well as stand alone shower & cozy bath tub facing backyard with tons of privacy. There is another big suite bedroom with full bath inside across the hall way. Two other standard bedrooms share the the dual sinks and full size bath. The community is quiet and close to fwy 71 and fwy 60 as well as groceries.
Location
State CA
County San Bernardino
Area Chino Hills (91709)
Zoning Estimated
Interior
Cooling Central Forced Air
Fireplaces Type FP in Family Room
Furnishings No
Exterior
Garage Spaces 3.0
Total Parking Spaces 3
Building
Lot Description Curbs
Story 2
Lot Size Range 4000-7499 SF
Level or Stories 2 Story
Others
Pets Allowed No Pets Allowed
Read Less Info

Listed by CA Dreamer Investment Inc.
GET MORE INFORMATION




