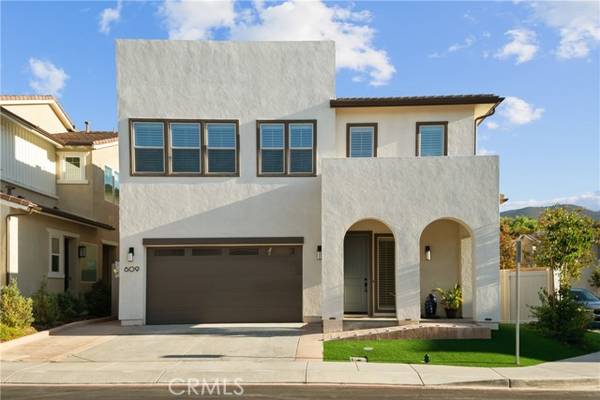
UPDATED:
12/13/2024 06:57 AM
Key Details
Property Type Single Family Home
Sub Type Detached
Listing Status Pending
Purchase Type For Sale
Square Footage 3,151 sqft
Price per Sqft $504
Subdivision San Marcos
MLS Listing ID ND24187945
Style Detached
Bedrooms 5
Full Baths 4
Half Baths 1
Construction Status Turnkey
HOA Fees $220/mo
HOA Y/N Yes
Year Built 2022
Lot Size 5,000 Sqft
Acres 0.1148
Property Description
Dont miss the chance to own this popular Lennar Plan 2, a beautiful corner home located in the highly desirable gated community of Mission Circle. This newly built detached home is light and bright, featuring numerous designer upgrades such as plantation shutters, custom backsplashes, luxury vinyl plank flooring throughout, upgraded tile, and smart home features. As you enter the foyer, youll be welcomed by an open, spacious floor plan leading to a beautifully appointed great room, dining area, and a central kitchen. The kitchen boasts quartz countertops, stainless steel appliances, pendant lights, and white cabinetry with a large island. The main level also includes a full en-suite bedroom and an additional half bath. Upstairs, you'll find four more bedrooms, including a spacious primary suite with an oversized walk-in closet and an elegant bath. Theres also a versatile bonus room and a convenient laundry room with a full-size washer and dryer plus extra storage. Enjoy seamless indoor-outdoor living with the covered California Room, this larger yard is complete with low-maintenance turf and stamped concrete, perfect for entertaining. The backyard is fully fenced and ideal for gatherings with no direct neighbors behind the home. Community amenities include a pool and spa, tot lots, BBQ area, and a dog park. The home also features solar and a 2-car attached garage wired for EV. Located near dining, shopping, and major highways (Interstate 15 & 78), this home is a MUST SEE. The community is gated for added privacy. Contact the agent to schedule your appointment today!
Location
State CA
County San Diego
Community San Marcos
Area San Marcos (92078)
Zoning R-1
Interior
Interior Features Pantry, Recessed Lighting
Heating Natural Gas
Cooling Central Forced Air
Flooring Linoleum/Vinyl, Tile
Equipment Dishwasher, Disposal, Dryer, Microwave, Refrigerator, Washer, Gas Oven, Gas Stove
Appliance Dishwasher, Disposal, Dryer, Microwave, Refrigerator, Washer, Gas Oven, Gas Stove
Laundry Laundry Room, Inside
Exterior
Exterior Feature Stucco
Parking Features Direct Garage Access, Garage - Two Door
Garage Spaces 2.0
Fence Vinyl
Pool Below Ground, Community/Common, Association, Heated, Fenced
Utilities Available Electricity Connected, Natural Gas Connected, Sewer Connected, Water Connected
Roof Type Concrete
Total Parking Spaces 2
Building
Lot Description Corner Lot, Sidewalks, Landscaped
Story 2
Lot Size Range 4000-7499 SF
Sewer Public Sewer
Water Public
Architectural Style Modern
Level or Stories 2 Story
Construction Status Turnkey
Schools
Elementary Schools San Marcos Unified School District
Middle Schools San Marcos Unified School District
High Schools San Marcos Unified School District
Others
Monthly Total Fees $464
Miscellaneous Storm Drains
Acceptable Financing Cash, Conventional, Exchange
Listing Terms Cash, Conventional, Exchange
Special Listing Condition Standard

GET MORE INFORMATION




