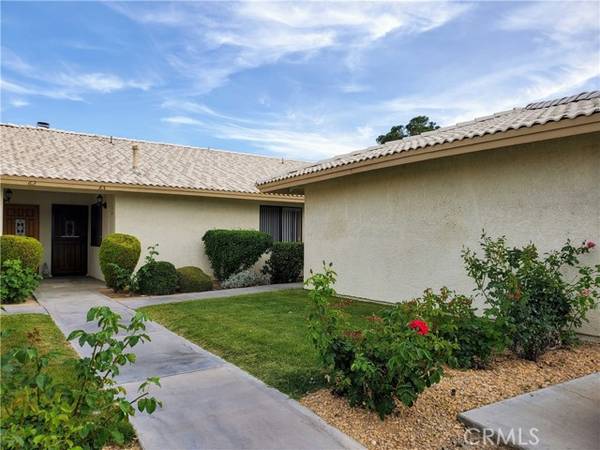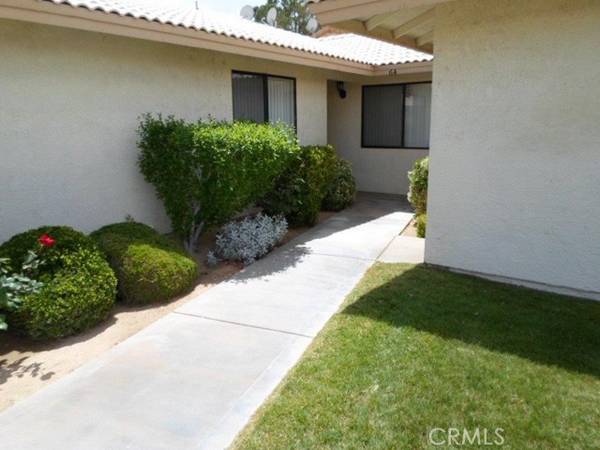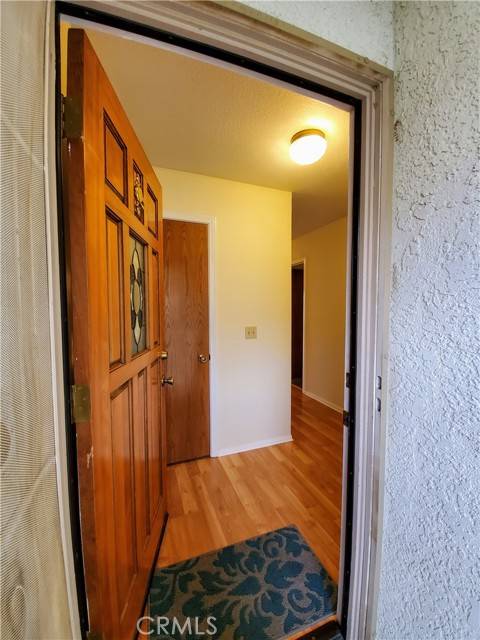
UPDATED:
12/10/2024 06:31 AM
Key Details
Property Type Condo
Listing Status Contingent
Purchase Type For Sale
Square Footage 1,235 sqft
Price per Sqft $210
MLS Listing ID HD24203934
Style All Other Attached
Bedrooms 2
Full Baths 2
Construction Status Turnkey
HOA Fees $224/mo
HOA Y/N Yes
Year Built 1988
Lot Size 4,184 Sqft
Acres 0.0961
Property Description
YOU CAN HAVE THE BEST OF BOTH WORLDS!! FABULOUS GOLF COURSE CONDO WITH LAKE RIGHTS IN SILVER LAKES!! On the golf course and across from North Lake, this 1235 sq ft 2 BR 2 BA with terrific views of the golf course and the hills is sure to please! Enjoy lovely sunsets or sunrises from your covered patio overlooking the #7 South tee box This unit is across from the pool and tennis courts! Mostly original, with plenty of opportunity for you to make it your own space. Large galley kitchen with loads of counter space, cabinets and a pantry. Indoor laundry with storage. Semi-private entrance and courtyard. Primary bedroom features a large walk-in closet and primary bath includes a walk-in shower. Laminate floors in main living area and carpet in bedrooms. Attached two car garage. Located in Fairway Court Condos, there is also a swimming pool and heated spa on the premises next to the tennis courts. This complex is well managed and maintained! Centrally located just a few blocks from the golf course, the Clubhouse, and the restaurants! Silver Lakes is a private community between Victorville and Barstow. Low monthly HOA dues include use of all of the amenities including a 27 hole Championship Ted Robinson design Golf Course, Tennis Courts, Bocce ball courts, Pickle Ball courts, Gorgeous Clubhouse, Library, Olympic sized Swimming Pool, Gym, RV Park and RV Storage, Equestrian facilities so you can stable your horses, Beach and boat launch, two beautiful Lakes for Fishing, Boating, Kayaking, Paddle Boarding, and even Windsurfing!
Location
State CA
County San Bernardino
Area Helendale (92342)
Zoning RM
Interior
Interior Features Formica Counters, Pantry, Unfurnished
Heating Electric
Cooling Central Forced Air
Flooring Carpet, Laminate, Tile
Equipment Dishwasher, Disposal, Dryer, Microwave, Refrigerator, Washer, Gas Range
Appliance Dishwasher, Disposal, Dryer, Microwave, Refrigerator, Washer, Gas Range
Laundry Laundry Room
Exterior
Exterior Feature Stucco
Garage Spaces 2.0
Pool Association
Utilities Available Electricity Connected, Natural Gas Connected, Underground Utilities, Sewer Connected, Water Connected
View Golf Course, Mountains/Hills
Roof Type Tile/Clay
Total Parking Spaces 4
Building
Lot Description Curbs, Sidewalks
Story 1
Lot Size Range 4000-7499 SF
Sewer Public Sewer
Water Public
Level or Stories 1 Story
Construction Status Turnkey
Others
Monthly Total Fees $507
Miscellaneous Gutters,Storm Drains,Suburban,Rural
Acceptable Financing Cash, Conventional, FHA, VA
Listing Terms Cash, Conventional, FHA, VA
Special Listing Condition Standard

GET MORE INFORMATION




