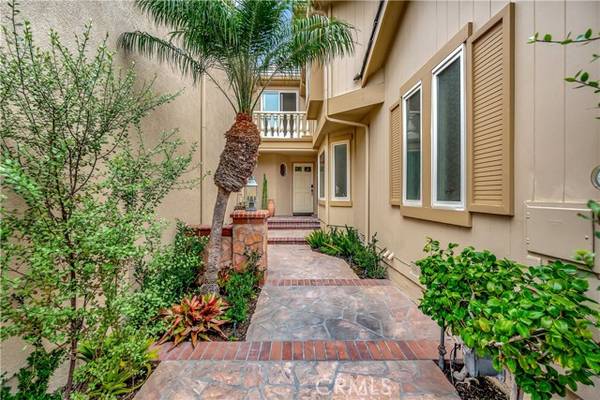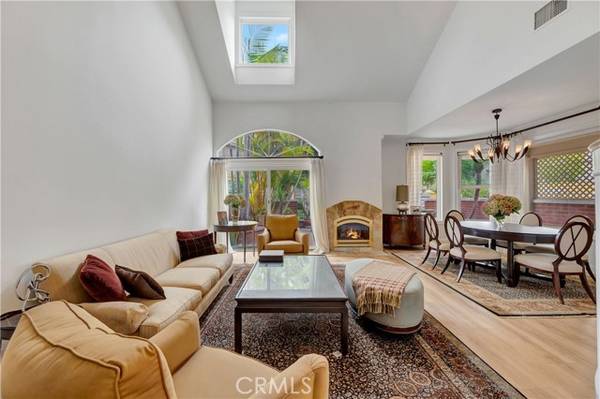REQUEST A TOUR If you would like to see this home without being there in person, select the "Virtual Tour" option and your agent will contact you to discuss available opportunities.
In-PersonVirtual Tour

$6,850
3 Beds
3 Baths
2,476 SqFt
UPDATED:
12/13/2024 07:04 AM
Key Details
Property Type Single Family Home
Sub Type Detached
Listing Status Active
Purchase Type For Rent
Square Footage 2,476 sqft
MLS Listing ID OC24204393
Bedrooms 3
Full Baths 2
Half Baths 1
Property Description
Stunning patio home nestled in a tranquil, interior location that backs onto a peaceful greenbelt, just a short stroll from the pool in the ocean-close, guard-gated community of SeaCliff on the Greens! This delightful residence features 2944 square feet of living space with 3 bedrooms, 2.5 bathrooms, downstairs bonus room with wet bar and fireplace, and an additional upstairs bonus room. The expansive living room boasts vaulted ceilings, a cozy fireplace, and doors that lead to the rear patioperfect for entertaining! A spacious formal dining room provides direct access to the kitchen. The gourmet granite kitchen is equipped with newer cabinets, a refrigerator, dishwasher, microwave, oven, and an oversized breakfast bar along with a kitchen nook. The grand master suite includes vaulted ceilings, a view balcony, fireplace, dual walk-in closets, and seagrass flooring that flows throughout the upper level of the home. The master bath has with dual sinks, vanity, spa tub, and a walk-in shower. Generously sized secondary bedrooms with large closets. A 2-car garage offers direct access to the home through the downstairs laundry room, with plenty of guest parking nearby. The lovely front walkway features beautiful professional landscaping, while the easy-maintenance rear yard grants direct access to the private greenbelt!
Stunning patio home nestled in a tranquil, interior location that backs onto a peaceful greenbelt, just a short stroll from the pool in the ocean-close, guard-gated community of SeaCliff on the Greens! This delightful residence features 2944 square feet of living space with 3 bedrooms, 2.5 bathrooms, downstairs bonus room with wet bar and fireplace, and an additional upstairs bonus room. The expansive living room boasts vaulted ceilings, a cozy fireplace, and doors that lead to the rear patioperfect for entertaining! A spacious formal dining room provides direct access to the kitchen. The gourmet granite kitchen is equipped with newer cabinets, a refrigerator, dishwasher, microwave, oven, and an oversized breakfast bar along with a kitchen nook. The grand master suite includes vaulted ceilings, a view balcony, fireplace, dual walk-in closets, and seagrass flooring that flows throughout the upper level of the home. The master bath has with dual sinks, vanity, spa tub, and a walk-in shower. Generously sized secondary bedrooms with large closets. A 2-car garage offers direct access to the home through the downstairs laundry room, with plenty of guest parking nearby. The lovely front walkway features beautiful professional landscaping, while the easy-maintenance rear yard grants direct access to the private greenbelt!
Stunning patio home nestled in a tranquil, interior location that backs onto a peaceful greenbelt, just a short stroll from the pool in the ocean-close, guard-gated community of SeaCliff on the Greens! This delightful residence features 2944 square feet of living space with 3 bedrooms, 2.5 bathrooms, downstairs bonus room with wet bar and fireplace, and an additional upstairs bonus room. The expansive living room boasts vaulted ceilings, a cozy fireplace, and doors that lead to the rear patioperfect for entertaining! A spacious formal dining room provides direct access to the kitchen. The gourmet granite kitchen is equipped with newer cabinets, a refrigerator, dishwasher, microwave, oven, and an oversized breakfast bar along with a kitchen nook. The grand master suite includes vaulted ceilings, a view balcony, fireplace, dual walk-in closets, and seagrass flooring that flows throughout the upper level of the home. The master bath has with dual sinks, vanity, spa tub, and a walk-in shower. Generously sized secondary bedrooms with large closets. A 2-car garage offers direct access to the home through the downstairs laundry room, with plenty of guest parking nearby. The lovely front walkway features beautiful professional landscaping, while the easy-maintenance rear yard grants direct access to the private greenbelt!
Location
State CA
County Orange
Area Oc - Huntington Beach (92648)
Zoning Estimated
Interior
Cooling Central Forced Air
Flooring Linoleum/Vinyl, Stone, Tile, Other/Remarks
Fireplaces Type FP in Family Room
Equipment Dishwasher, Disposal, Dryer, Refrigerator, Washer
Furnishings No
Laundry Laundry Room
Exterior
Garage Spaces 2.0
Pool Community/Common
Total Parking Spaces 2
Building
Lot Description Sidewalks
Story 2
Lot Size Range 1-3999 SF
Level or Stories 2 Story
Others
Pets Allowed Allowed w/Restrictions
Read Less Info

Listed by Chelsea Roger • Coldwell Banker Realty
GET MORE INFORMATION




