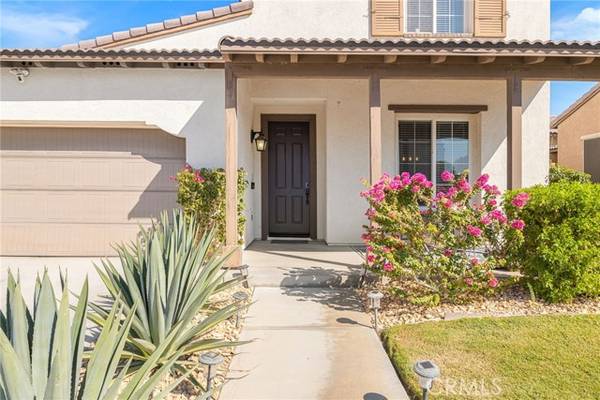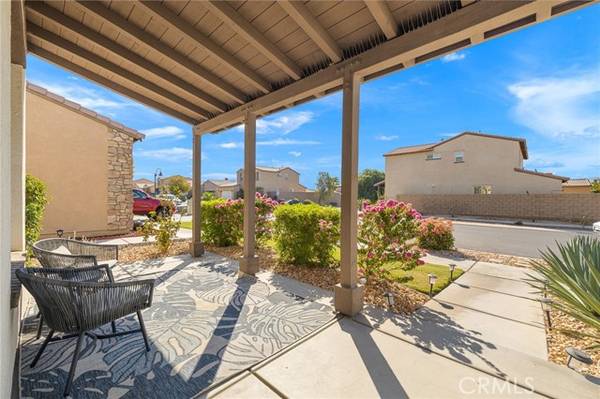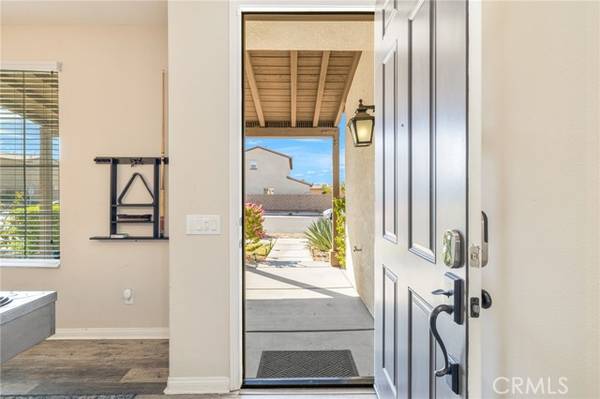
UPDATED:
11/11/2024 03:16 PM
Key Details
Property Type Single Family Home
Sub Type Detached
Listing Status Active
Purchase Type For Sale
Square Footage 2,338 sqft
Price per Sqft $348
MLS Listing ID OC24204191
Style Detached
Bedrooms 4
Full Baths 2
Half Baths 1
Construction Status Turnkey
HOA Fees $300/mo
HOA Y/N Yes
Year Built 2007
Lot Size 5,227 Sqft
Acres 0.12
Property Description
Discover this stunning 4-bedroom, 2.5-bathroom short-term rental (STR) in the heart of Indio, California. Offering a prime location near popular attractions and ample potential for investors, this fully furnished and turnkey property is poised for high returns. With a spacious 2,338sq. ft. layout, the home boasts an open concept design, modern finishes, and a tranquil outdoor oasis perfect for relaxation. The beautiful interior features a bright, open living area with vibrant accents, wood-style vinyl flooring, and designer lighting. A cozy fireplace creates a welcoming atmosphere in the living room, while the gourmet kitchen is equipped with stainless steel appliances, sleek cabinetry, and polished countertops. The generously sized bedrooms include a luxurious primary suite with a walk-in closet and ensuite bath complete with a soaking tub. Glass sliders lead to the expansive backyard, where you'll find a covered patio, multiple seating areas, and a heated salt-water pool and spa. Financially, this property offers strong returns with a projected gross revenue exceeding $125,000 annually, a self-managed cap rate of 11.5%, and a professionally managed cap rate of 9.8%. With all furniture, appliances, and operational items included in the sale, this home is a true turnkey investment. Whether you're seeking a high-performing investment property or a serene personal retreat, this Indio STR presents an unmatched opportunity. Don't miss your chanceschedule a showing today and make this income-generating property yours!
Location
State CA
County Riverside
Area Riv Cty-Indio (92203)
Interior
Interior Features Furnished
Cooling Central Forced Air
Flooring Carpet, Linoleum/Vinyl
Fireplaces Type FP in Family Room, Gas
Equipment Dishwasher, Dryer, Microwave, Refrigerator, Washer, Gas Range
Appliance Dishwasher, Dryer, Microwave, Refrigerator, Washer, Gas Range
Laundry Laundry Room
Exterior
Exterior Feature Stucco
Parking Features Garage
Garage Spaces 2.0
Pool Below Ground, Community/Common, Private, Pebble
Utilities Available Cable Connected, Electricity Connected, Natural Gas Connected, Sewer Connected, Water Connected
View Mountains/Hills
Total Parking Spaces 2
Building
Lot Description Sidewalks
Story 2
Lot Size Range 4000-7499 SF
Sewer Public Sewer
Water Public
Level or Stories 2 Story
Construction Status Turnkey
Others
Monthly Total Fees $579
Acceptable Financing Cash, Conventional, Exchange, FHA, VA, Cash To New Loan
Listing Terms Cash, Conventional, Exchange, FHA, VA, Cash To New Loan
Special Listing Condition Standard

GET MORE INFORMATION




