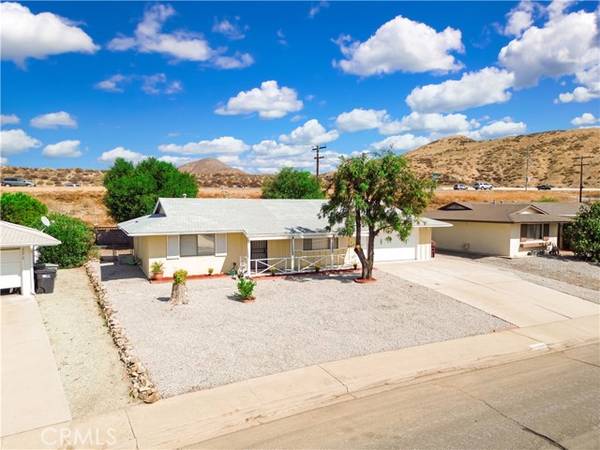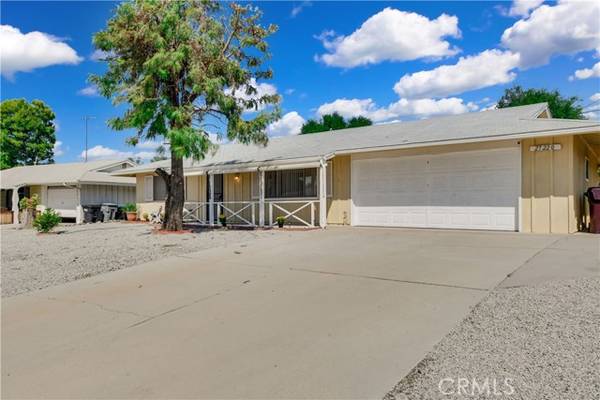
UPDATED:
12/13/2024 06:57 AM
Key Details
Property Type Single Family Home
Sub Type Detached
Listing Status Active
Purchase Type For Sale
Square Footage 992 sqft
Price per Sqft $330
MLS Listing ID SW24205226
Style Detached
Bedrooms 2
Full Baths 1
Construction Status Turnkey
HOA Fees $410/ann
HOA Y/N Yes
Year Built 1963
Lot Size 7,405 Sqft
Acres 0.17
Property Description
Living in the Del Webb 55+ Sun City community is affordable, convenient & comfortable. It provides a great association with clubhouse offering opportunities to meet new friends and neighbors. You will have access to the Association Center with many amenities including 2 pools, large indoor jacuzzi, gym, 40+ clubs and a variety of activities such as arts & crafts, chair volleyball, wood working, billiards, Bocce Ball, Pickle Ball, lawn bowling, shuffle board, Tai Chi, water volleyball and aerobics, an outside amphitheater and more! The home is neutrally decorated with the same paint throughout. It offers a consistent scheme or a blank canvas for your personal touches. With 2 bedrooms and 1 bathroom, this lovely residence is situated on a generous lot. Boasting more than 992 sq.ft. of single-story living space, it features low maintenance landscaping and an oversized two car garage. Natural light flows through the home starting with the living room. Beyond the living area, the retro kitchen, dining space, and bedrooms await. The kitchen is a highlight, offering ample counter and cabinet space with light cabinets, countertops and matching backsplash. Light shines through the back window into the kitchen providing a bright working space and views to the backyard. The dining area (located just off the kitchen) is the perfect space for enjoying meals and offers direct access to both the oversized garage and the backyard. The oversized-two car garage is unique and highly desirable for this area. it offers new epoxy flooring in the parking area, built-in cabinets, new luxury vinyl plank and a ceiling fan in the laundry and workshop area. You'll have shelter for two cars or your full-sized truck and golf cart and/or toys PLUS room for a workshop or crafting area. Both the home and backyard are accessible from the garage. The opposite side of the home there are linen cabinets, the large bedrooms and the bathroom. The spacious master and secondary bedroom are complete and offer choices for furniture placement and big closets. The bathroom presents a shower/tub combination, tile flooring, and a single sink vanity. The backyard, with low maintenance landscaping of newer rock and mature trees sets the stage for relaxation. Convenient location w/ shopping centers, freeways, and highways in close proximity, ensuring easy access to all the essentials. NO MELLO ROOS, low taxes and low (less than $450/YEAR) HOA providing comfortable living that is easy on the budget.
Location
State CA
County Riverside
Area Riv Cty-Sun City (92586)
Zoning R-1
Interior
Interior Features Pantry, Recessed Lighting, Tile Counters, Unfurnished
Heating Electric
Cooling Central Forced Air, Electric
Flooring Carpet, Linoleum/Vinyl, Tile
Equipment Dishwasher, Disposal, Electric Range, Gas Oven, Vented Exhaust Fan
Appliance Dishwasher, Disposal, Electric Range, Gas Oven, Vented Exhaust Fan
Laundry Laundry Room, Inside
Exterior
Exterior Feature Stucco, Frame
Parking Features Direct Garage Access, Garage, Garage - Single Door, Garage Door Opener
Garage Spaces 2.0
Fence Good Condition, Chain Link
Pool Below Ground, Association
Utilities Available Cable Available, Cable Connected, Electricity Available, Electricity Connected, Natural Gas Available, Phone Available, Phone Connected, See Remarks, Sewer Available, Underground Utilities, Water Available, Sewer Connected, Water Connected
View Mountains/Hills, Neighborhood
Roof Type Shingle
Total Parking Spaces 2
Building
Lot Description Curbs, Sidewalks, Landscaped
Story 1
Lot Size Range 4000-7499 SF
Sewer Public Sewer
Water Public
Architectural Style Ranch
Level or Stories 1 Story
Construction Status Turnkey
Others
Senior Community Other
Monthly Total Fees $38
Miscellaneous Gutters,Storm Drains
Acceptable Financing Cash, Conventional, FHA, VA, Cash To New Loan
Listing Terms Cash, Conventional, FHA, VA, Cash To New Loan
Special Listing Condition Standard

GET MORE INFORMATION




