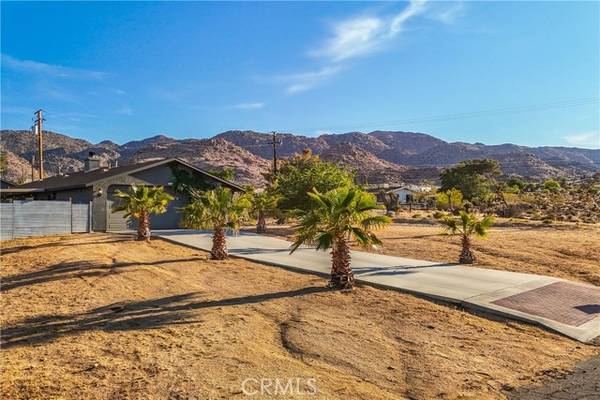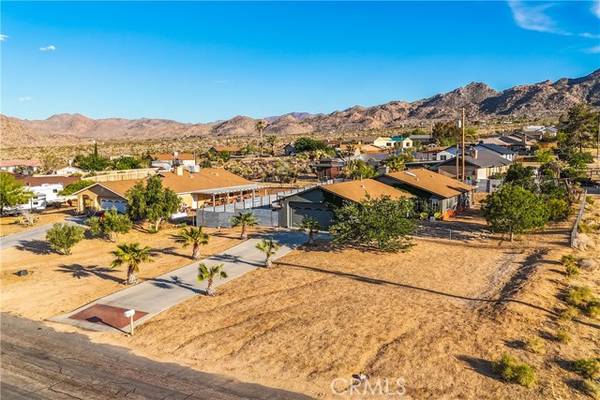
UPDATED:
12/01/2024 04:34 AM
Key Details
Property Type Single Family Home
Sub Type Detached
Listing Status Active
Purchase Type For Sale
Square Footage 1,904 sqft
Price per Sqft $309
MLS Listing ID JT24209619
Style Detached
Bedrooms 3
Full Baths 2
Construction Status Turnkey
HOA Y/N No
Year Built 2006
Lot Size 0.482 Acres
Acres 0.4817
Property Description
Stunning, Stately and Striking South Joshua Tree Oasis! Fusing sublime style and comfort, this 1,900+ sq. ft. home--featuring 3 bedrooms and 2 baths, and a 2-car garage--offers abundant space for living well. Just minutes from the entrance to Joshua Tree National Park, within walking distance to the scenic hiking trails of the 955-acre Quail Mountain Preserve, and a short hop to downtown Joshua Trees shops, restaurants and galleries, this desert refuge lies in a prime location. A skylight and ample windows bathe the interior space in radiant natural light. Vaulted ceilings and an open concept floor plan, with sumptuous concrete flooring throughout, lend to the spaciousness and flow. The sleek, modern kitchen with stainless steel appliances, dining area, and entertainment space--including a bonus family room--are all centered around a dual-sided fireplace set in a hip, wood-clad separation wall. Central HVAC provides climate-controlled contentment year-round. The dedicated laundry room with ample storage space offers additional convenience.This private sanctuary extends outdoors, with industrial steel fencing, a covered patio, a bocce-ball court and nearby hammocks, mature landscaping, a rock labyrinth, and a full concrete driveway lined with majestic royal palms. Currently a licensed short-term rental, this property is not only clean and perfect but also an outstanding investment opportunity. Dont miss your chance to own this enviable piece of South Joshua Tree paradise. Come see today!
Location
State CA
County San Bernardino
Area Joshua Tree (92252)
Zoning JT/RS-14M
Interior
Heating Propane
Cooling Central Forced Air
Fireplaces Type FP in Family Room, FP in Living Room
Equipment Dishwasher, Disposal, Dryer, Microwave, Refrigerator, Washer, Propane Oven, Propane Range
Appliance Dishwasher, Disposal, Dryer, Microwave, Refrigerator, Washer, Propane Oven, Propane Range
Laundry Laundry Room
Exterior
Exterior Feature Stucco
Parking Features Garage - Single Door, Garage Door Opener
Garage Spaces 2.0
Community Features Horse Trails
Complex Features Horse Trails
Utilities Available Cable Connected, Electricity Connected, Propane, Water Connected
View Mountains/Hills, Panoramic, Neighborhood
Roof Type Shingle
Total Parking Spaces 2
Building
Lot Description National Forest
Story 1
Sewer Conventional Septic
Water Public
Architectural Style Contemporary
Level or Stories 1 Story
Construction Status Turnkey
Others
Monthly Total Fees $54
Miscellaneous Foothills,Preserve/Public Land,Suburban
Acceptable Financing Cash, Conventional, FHA, VA
Listing Terms Cash, Conventional, FHA, VA
Special Listing Condition Standard

GET MORE INFORMATION




