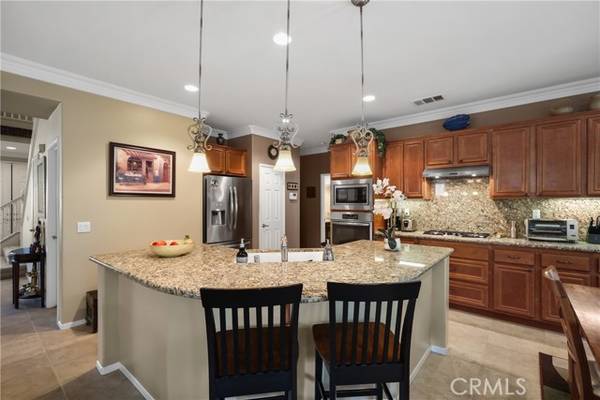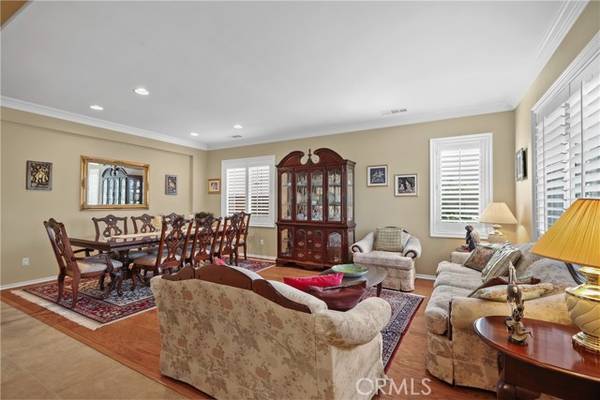
UPDATED:
12/13/2024 06:57 AM
Key Details
Property Type Single Family Home
Sub Type Detached
Listing Status Pending
Purchase Type For Sale
Square Footage 2,974 sqft
Price per Sqft $246
MLS Listing ID SW24210183
Style Detached
Bedrooms 4
Full Baths 3
Half Baths 1
HOA Fees $120/ann
HOA Y/N Yes
Year Built 2006
Lot Size 7,405 Sqft
Acres 0.17
Property Description
**PRICE IMPROVEMENT**Welcome to this breathtaking home in a tranquil Winchester CUL-DE-SAC! This stunning 4-bedroom, 3 bathroom LOW HOA gem offers a spacious 2,974 sqft layout thats perfect for modern living. With a coveted main-floor bedroom, a large bonus room, and a dedicated office space, this home is designed for both comfort and functionality! As you step through the front door, you'll be greeted by a bright and airy living room that flows effortlessly into a sophisticated dining area- perfect for hosting family gatherings or dinner parties. The chefs kitchen is a dream come true, featuring a large center island with gorgeous granite countertops, tons of cabinet space, a walk-in pantry, and a cozy dining nook for intimate meals. The family room, with its striking fireplace, offers a warm and inviting space to relax and unwind. The downstairs bedroom, complete with sliding glass doors, opens to a serene backyard oasis bathed in natural light, offering the perfect retreat. Upstairs, the luxurious Primary Suite is your personal escape, complete with a private walk-out deck, two expansive walk-in closets, and a spa-like bathroom with a soaking tub, walk-in shower, dual sinks, and a vanity area. Youll also find two additional spacious bedrooms, plus a BONUS ROOM that can easily be converted into a 5th bedroom, home theater, or playroom! And lets not forget the convenience of the upstairs laundry room, keeping everything organized and within easy reach. The oversized 3-car garage offers ample storage space, with built-in cabinets to keep things tidy. Located just off Winchester Rd, this home is ideally situated close to local markets, dining spots, and more. With low taxes and NO MELLA-ROOS this is a true masterpiece ready for its next owner to move in and make it their own!
Location
State CA
County Riverside
Area Riv Cty-Winchester (92596)
Zoning R-1
Interior
Interior Features Granite Counters, Pantry
Cooling Central Forced Air
Flooring Carpet, Tile, Wood
Fireplaces Type FP in Family Room, Gas
Equipment Dishwasher, Microwave, Gas Oven, Gas Range
Appliance Dishwasher, Microwave, Gas Oven, Gas Range
Laundry Laundry Room, Inside
Exterior
Parking Features Garage
Garage Spaces 3.0
Utilities Available Cable Connected, Electricity Connected, Natural Gas Connected, Phone Connected, Sewer Connected, Water Connected
View Neighborhood
Roof Type Tile/Clay
Total Parking Spaces 3
Building
Lot Description Cul-De-Sac, Sidewalks, Landscaped
Story 2
Lot Size Range 4000-7499 SF
Sewer Public Sewer
Water Public
Level or Stories 2 Story
Others
Monthly Total Fees $94
Miscellaneous Storm Drains,Suburban
Acceptable Financing Cash, Conventional, FHA, VA
Listing Terms Cash, Conventional, FHA, VA
Special Listing Condition Standard

GET MORE INFORMATION




