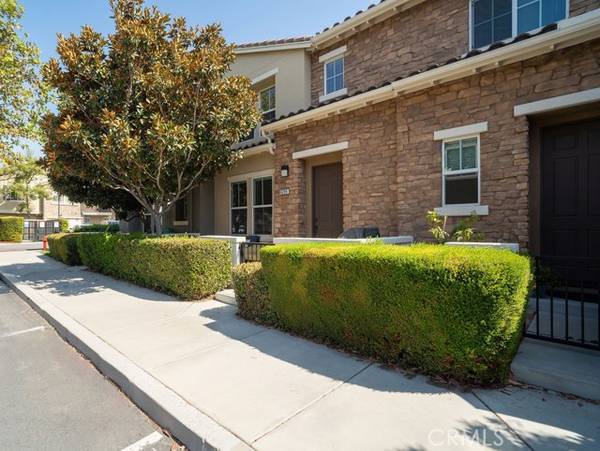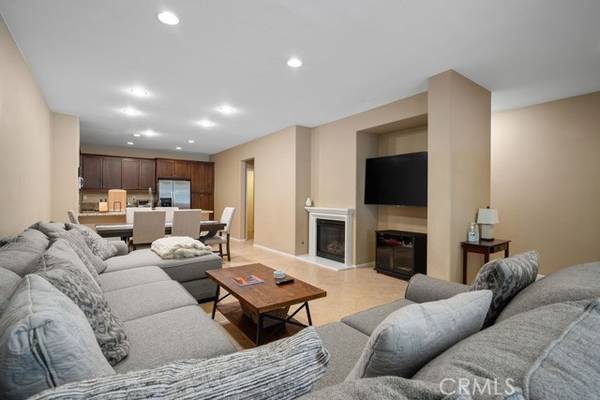
UPDATED:
12/14/2024 06:58 AM
Key Details
Property Type Condo
Listing Status Active
Purchase Type For Sale
Square Footage 1,884 sqft
Price per Sqft $347
MLS Listing ID SW24205308
Style All Other Attached
Bedrooms 3
Full Baths 2
Half Baths 1
Construction Status Turnkey
HOA Fees $391/mo
HOA Y/N Yes
Year Built 2006
Property Description
Urban Oasis: Chic Condo in the Heart of Downtown's Vibrant District! Welcome to your dream home! This stunning 3-bedroom, 2.5-bathroom condo is designed for buyers seeking both luxury and convenience. Nestled in the coveted gated community of Serafina, this two-story residence offers a perfect blend of comfort, style, and functionality. Key Features: Spacious & Bright Living Spaces: Step into the large open family room, ideal for entertaining or relaxing with loved ones. The expansive layout creates a warm and inviting atmosphere that flows seamlessly throughout the home. Upstairs Work Loft: Whether you work from home, need a study area for the kids, or just a quiet space to focus, the upstairs loft is the perfect solution. Convenient Dedicated Laundry Room: No more laundry day hasslesenjoy the convenience of a dedicated laundry room with ample storage space. Attached 2-Car Garage: Enjoy easy access with your attached garage, providing both security and additional storage space. Prime Location: Located just minutes from the 15 freeway, making your commute a breeze. Enjoy the convenience of being within walking distance to some of Eastvales best dining, entertainment, and shopping destinations. Experience the vibrant lifestyle this area has to offer, right at your doorstep. This home offers the perfect blend of modern living in a secure community, making it an ideal choice for residents looking to plant their roots in sunny Southern California. Dont miss the opportunity to make this beautiful condo your new home! Schedule a private tour today and discover the lifestyle youve been dreaming of!
Location
State CA
County Riverside
Area Riv Cty-Mira Loma (91752)
Interior
Interior Features Granite Counters, Pantry, Recessed Lighting
Cooling Central Forced Air, Energy Star
Flooring Carpet, Tile
Fireplaces Type FP in Family Room
Equipment Dishwasher, Dryer, Microwave, Washer, Gas Oven, Gas Stove
Appliance Dishwasher, Dryer, Microwave, Washer, Gas Oven, Gas Stove
Laundry Inside
Exterior
Exterior Feature Stucco
Parking Features Direct Garage Access, Garage
Garage Spaces 2.0
Fence Stucco Wall, Wrought Iron
Pool Below Ground, Community/Common
Utilities Available Cable Connected, Electricity Connected, Natural Gas Connected, Phone Connected, Sewer Connected, Water Connected
Roof Type Concrete,Tile/Clay
Total Parking Spaces 2
Building
Lot Description Curbs, Sidewalks
Story 2
Sewer Public Sewer
Water Public
Architectural Style Contemporary
Level or Stories 2 Story
Construction Status Turnkey
Others
Monthly Total Fees $557
Miscellaneous Suburban
Acceptable Financing Conventional, VA
Listing Terms Conventional, VA
Special Listing Condition Standard

GET MORE INFORMATION




