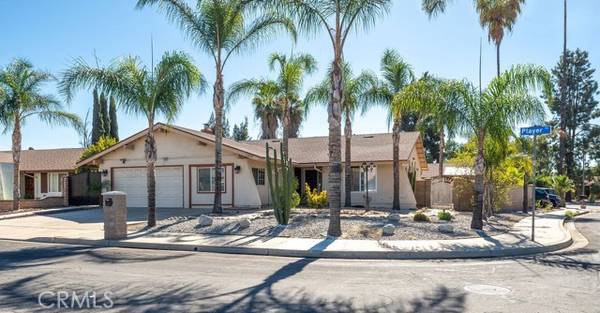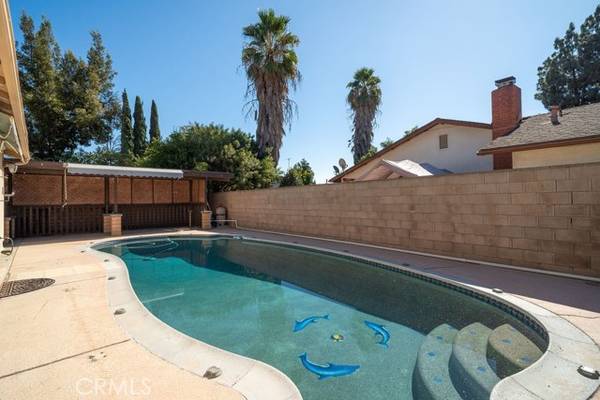
UPDATED:
12/10/2024 06:31 AM
Key Details
Property Type Single Family Home
Sub Type Detached
Listing Status Pending
Purchase Type For Sale
Square Footage 1,841 sqft
Price per Sqft $303
MLS Listing ID SW24201079
Style Detached
Bedrooms 5
Full Baths 2
Construction Status Updated/Remodeled
HOA Y/N No
Year Built 1972
Lot Size 6,970 Sqft
Acres 0.16
Property Description
Don't miss this fantastic opportunity to own a pool home in Moreno Valley! This single-story residence, situated on a corner lot, features 5 bedrooms, 2 bathrooms and 1841 sq ft (title indicates 4 bedrooms and 1,641 sq ft). The interior has been freshly painted, and a two-car garage is included. The previous owner converted the third garage into a fifth bedroom (buyer to verify permits). Upon entering, you'll find a family room with tile flooring and a wood-burning fireplace. There's also a bedroom off the family room that would make an excellent office. The kitchen, remodeled in 2021, boasts granite countertops, tile backsplash, rich dark cabinetry, stainless steel appliances, a spacious walk-in pantry and dining area. The primary bedroom includes its own en-suite bathroom. There are two additional bedrooms and a newly remodeled guest bathroom. The backyard features two covered areas, along with lemon and mango trees. The pool was recently upgraded in 2022 with pebble tech and new equipment. Additionally, there is gated parking on the side of the house, suitable for a low-profile trailer or boat. The roof was replaced in 2023, as well as new HVAC system and ducting were also installed the same year. This home is adorned with newer modern dual-pane windows throughout, complemented by plantation shutters for added elegance and light control. With no HOA fees and a low tax area, this home is a must-see! Please note that professional photos have been virtually staged to showcase the home's potential. Section 1 termite clearance will be provided.
Location
State CA
County Riverside
Area Riv Cty-Moreno Valley (92553)
Zoning R1
Interior
Interior Features Granite Counters
Cooling Central Forced Air
Flooring Carpet, Tile
Fireplaces Type FP in Family Room
Equipment Dishwasher, Disposal, Microwave, Refrigerator, Electric Range
Appliance Dishwasher, Disposal, Microwave, Refrigerator, Electric Range
Laundry Garage
Exterior
Exterior Feature Stucco
Garage Spaces 2.0
Fence Wood
Pool Private
Roof Type Shingle
Total Parking Spaces 2
Building
Lot Description Corner Lot
Story 1
Lot Size Range 4000-7499 SF
Sewer Public Sewer
Water Public
Architectural Style Ranch
Level or Stories 1 Story
Construction Status Updated/Remodeled
Others
Monthly Total Fees $26
Miscellaneous Suburban
Acceptable Financing Submit
Listing Terms Submit
Special Listing Condition Standard

GET MORE INFORMATION




