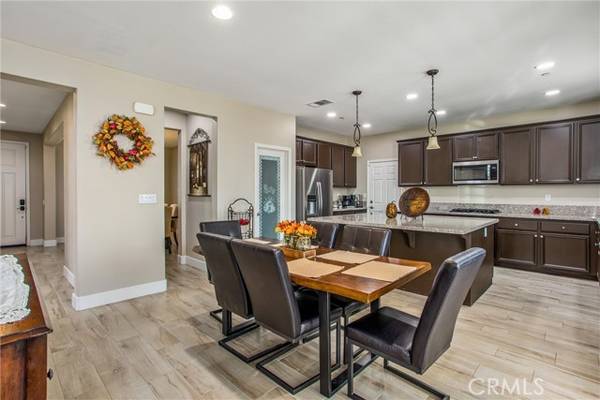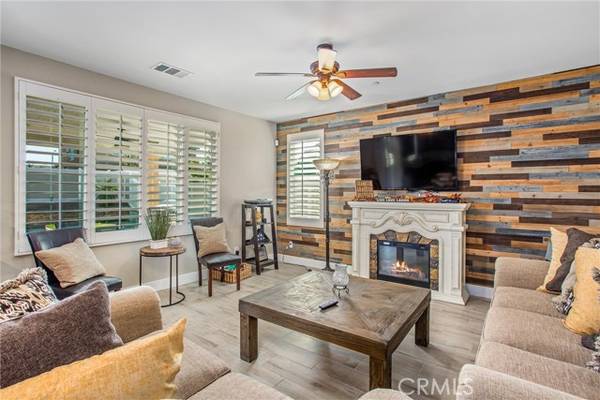
UPDATED:
12/13/2024 06:57 AM
Key Details
Property Type Single Family Home
Sub Type Detached
Listing Status Active
Purchase Type For Sale
Square Footage 2,721 sqft
Price per Sqft $312
MLS Listing ID OC24208205
Style Detached
Bedrooms 4
Full Baths 3
Construction Status Turnkey
HOA Y/N No
Year Built 2015
Lot Size 8,328 Sqft
Acres 0.1912
Property Description
Welcome to 1708 Harrison Lane, Redlands, CA! Discover your dream home nestled in one of Redlands' most sought-after neighborhoods. This stunning property boasts an array of remarkable features that cater to both comfort and elegance. Key Features: Spacious Layout: Enjoy a generous open-concept design that seamlessly connects the living, dining, and kitchen areas, perfect for entertaining family and friends. Gourmet Kitchen: The modern kitchen is a chef's delight, featuring stainless steel appliances, granite countertops, and ample cabinetry for all your culinary needs. Natural Light: Large windows throughout the home flood the interior with natural light, creating a warm and inviting atmosphere. Luxurious Master Suite: Retreat to the expansive master bedroom complete with a walk-in closet and a beautifully appointed en-suite bathroom featuring dual vanities and a soaking tub. Outdoor Oasis: Step outside to your private backyard paradise, ideal for relaxation or hosting gatherings. The landscaped yard is perfect for outdoor activities or enjoying peaceful evenings under the stars. Prime Location: Situated in a friendly community, this home offers easy access to local parks, shopping, dining, and top-rated schools. Additional Amenities: Enjoy the convenience of a dedicated laundry room, attached garage, and energy-efficient features that enhance comfort and savings. Dont miss your chance to own this exceptional home in Redlands! Schedule a private tour today and experience all that 1708 Harrison Lane has to offer.
Location
State CA
County San Bernardino
Area Redlands (92374)
Interior
Interior Features Recessed Lighting
Cooling Central Forced Air
Flooring Carpet, Laminate, Stone
Fireplaces Type FP in Living Room
Equipment Dishwasher, Disposal, Microwave, Refrigerator, Water Softener, Water Purifier
Appliance Dishwasher, Disposal, Microwave, Refrigerator, Water Softener, Water Purifier
Laundry Laundry Room, Inside
Exterior
Parking Features Garage, Garage - Two Door, Garage Door Opener
Garage Spaces 2.0
Pool Below Ground, Private
Utilities Available Cable Connected, Electricity Connected, Natural Gas Connected, Sewer Connected, Water Connected
Total Parking Spaces 2
Building
Lot Description Sidewalks
Story 2
Lot Size Range 7500-10889 SF
Sewer Public Sewer
Water Public
Architectural Style Traditional
Level or Stories 2 Story
Construction Status Turnkey
Others
Monthly Total Fees $177
Acceptable Financing Conventional, FHA, Land Contract, Cash To New Loan
Listing Terms Conventional, FHA, Land Contract, Cash To New Loan
Special Listing Condition Standard

GET MORE INFORMATION




