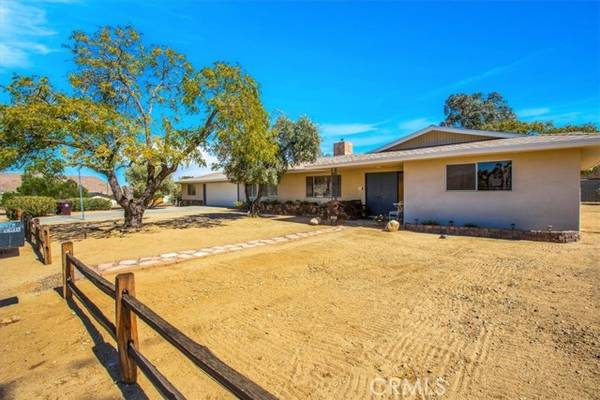
UPDATED:
12/13/2024 06:57 AM
Key Details
Property Type Single Family Home
Sub Type Detached
Listing Status Active
Purchase Type For Sale
Square Footage 1,538 sqft
Price per Sqft $234
MLS Listing ID JT24210861
Style Detached
Bedrooms 3
Full Baths 2
HOA Y/N No
Year Built 1965
Lot Size 0.413 Acres
Acres 0.4132
Property Description
Step into this large corner lot mid-century gem, offering 3 bedrooms, 2 bathrooms, and a flex room perfect for someone looking for a flexible floor plan. The expansive living room welcomes you with a pellet stove and a large bank of glass sliders that offer a picturesque view of the backyard, flooding the space with natural light. The backyard is equally impressive, featuring a massive patio with multiple seating areas, cross-fencing, and a designated dog run, making it flexible and functional for outdoor living. Youll also find two additional sheds for extra storage or workspace. On one side of the home, youll find 2 bedrooms and bathrooms. The primary bedroom is generously sized with windows that let in plenty of natural light, and the nicely-sized ensuite bathroom offers a tile walk-in shower. The second bedroom also benefits from lots of natural light and includes sliding mirror closets. The guest bathroom features a shower-tub combo and is conveniently located off the hallway, which includes ample storage space. On the other side of the home is the dining room, surrounded by windows that create an airy and bright atmosphere. The large kitchen offers plenty of cabinet space, a great view from the sink, and direct access to the back patio, making it perfect for anyone who enjoys indoor-outdoor living. Adjacent to the kitchen is a versatile flex room, which could be used as a kids' room, office, or anything else you desire. It even has direct access to the backyard. Theres also a door leading to the 2-car garage, and beyond the garage is an additional large bedroom, completely sectioned off and equipped with heating and coolingideal for a third bedroom, playroom, or any other purpose you might need. With a newer roof, recently updated electrical, RV parking and even the home is connected to the town's sewer system, this home offers both character and modern functionality, all in a well-designed and flexible floor plan.
Location
State CA
County San Bernardino
Area Yucca Valley (92284)
Interior
Cooling Central Forced Air, Dual
Fireplaces Type FP in Living Room
Laundry Garage
Exterior
Garage Spaces 2.0
Utilities Available Electricity Connected, Propane, Sewer Connected, Water Connected
View Desert, Neighborhood
Total Parking Spaces 2
Building
Lot Description Corner Lot
Story 1
Sewer Public Sewer
Water Public
Level or Stories 1 Story
Others
Monthly Total Fees $133
Miscellaneous Rural
Acceptable Financing Cash, Conventional, FHA, VA, Submit
Listing Terms Cash, Conventional, FHA, VA, Submit
Special Listing Condition Standard

GET MORE INFORMATION




