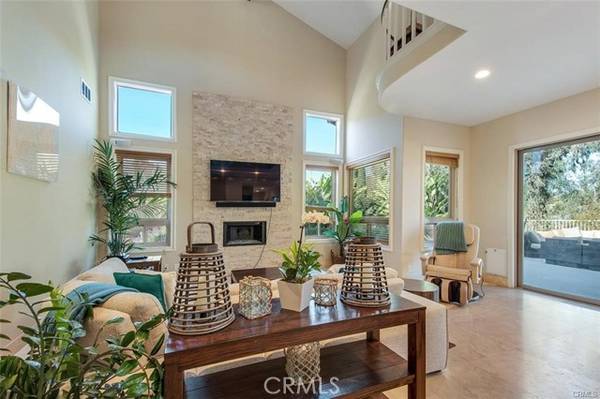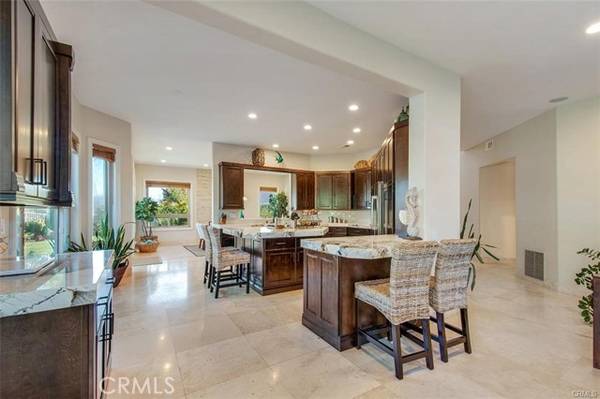REQUEST A TOUR If you would like to see this home without being there in person, select the "Virtual Tour" option and your agent will contact you to discuss available opportunities.
In-PersonVirtual Tour

$8,500
4 Beds
4 Baths
3,510 SqFt
UPDATED:
10/15/2024 01:55 PM
Key Details
Property Type Single Family Home
Sub Type Detached
Listing Status Active
Purchase Type For Rent
Square Footage 3,510 sqft
MLS Listing ID OC24198783
Bedrooms 4
Full Baths 3
Half Baths 1
Property Description
Beautifully designed Adobe Style Ranchero Estate home. Privately nestled behind the gates of Rancho San Juan, this home is the best of city and country living! Immaculately clean and well cared for home and furnishings. Travertine and hardwood floors throughout. Remodeled kitchen with granite counters and stainless appliances. Cook and entertain on the large center island and bonus large desk area for another work space. The spacious high ceilings and open floor-plan include a 20 foot fireplace with hearth. Enjoy the large main floor bedroom with an ensuite full bath and an office. The staircase leads you to the large master suite with central tub, spacious enclosed shower and dual sinks. Two other large bedrooms and a secondary family room loft with additional office space area. Double paned windows and custom molding throughout. Enjoy the oversized lot on quiet cul-de-sac. Relax outside in the private jacuzzi and well-manicured yard, all while enjoying the rolling hills of Capistrano Valley. Gardener, spa maintenance and hoa dues paid for by the landlord. Start showing October 15th 2024. Earliest move in Nov. 3rd 2024
Beautifully designed Adobe Style Ranchero Estate home. Privately nestled behind the gates of Rancho San Juan, this home is the best of city and country living! Immaculately clean and well cared for home and furnishings. Travertine and hardwood floors throughout. Remodeled kitchen with granite counters and stainless appliances. Cook and entertain on the large center island and bonus large desk area for another work space. The spacious high ceilings and open floor-plan include a 20 foot fireplace with hearth. Enjoy the large main floor bedroom with an ensuite full bath and an office. The staircase leads you to the large master suite with central tub, spacious enclosed shower and dual sinks. Two other large bedrooms and a secondary family room loft with additional office space area. Double paned windows and custom molding throughout. Enjoy the oversized lot on quiet cul-de-sac. Relax outside in the private jacuzzi and well-manicured yard, all while enjoying the rolling hills of Capistrano Valley. Gardener, spa maintenance and hoa dues paid for by the landlord. Start showing October 15th 2024. Earliest move in Nov. 3rd 2024
Beautifully designed Adobe Style Ranchero Estate home. Privately nestled behind the gates of Rancho San Juan, this home is the best of city and country living! Immaculately clean and well cared for home and furnishings. Travertine and hardwood floors throughout. Remodeled kitchen with granite counters and stainless appliances. Cook and entertain on the large center island and bonus large desk area for another work space. The spacious high ceilings and open floor-plan include a 20 foot fireplace with hearth. Enjoy the large main floor bedroom with an ensuite full bath and an office. The staircase leads you to the large master suite with central tub, spacious enclosed shower and dual sinks. Two other large bedrooms and a secondary family room loft with additional office space area. Double paned windows and custom molding throughout. Enjoy the oversized lot on quiet cul-de-sac. Relax outside in the private jacuzzi and well-manicured yard, all while enjoying the rolling hills of Capistrano Valley. Gardener, spa maintenance and hoa dues paid for by the landlord. Start showing October 15th 2024. Earliest move in Nov. 3rd 2024
Location
State CA
County Orange
Area Oc - San Juan Capistrano (92675)
Zoning Assessor
Interior
Cooling Central Forced Air
Flooring Carpet, Tile, Wood
Fireplaces Type FP in Family Room, FP in Living Room
Equipment Dishwasher, Dryer, Washer
Furnishings Yes
Laundry Laundry Room
Exterior
Garage Spaces 3.0
Community Features Horse Trails
Complex Features Horse Trails
Total Parking Spaces 3
Building
Story 2
Architectural Style Mediterranean/Spanish
Level or Stories 2 Story
Others
Pets Allowed Allowed w/Restrictions
Read Less Info

Listed by Crystal Schantzen • Anvil Real Estate
GET MORE INFORMATION




