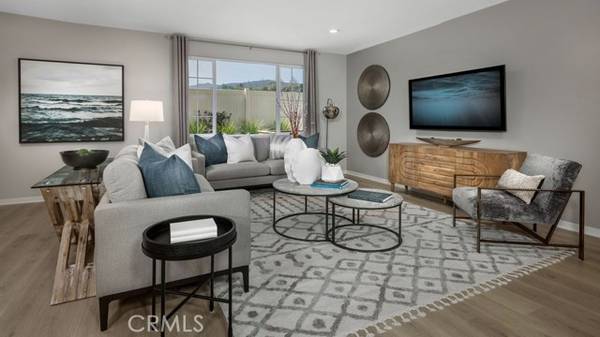REQUEST A TOUR If you would like to see this home without being there in person, select the "Virtual Tour" option and your agent will contact you to discuss available opportunities.
In-PersonVirtual Tour

$999,900
Est. payment /mo
4 Beds
3 Baths
2,466 SqFt
UPDATED:
12/14/2024 06:59 PM
Key Details
Property Type Single Family Home
Sub Type Detached
Listing Status Pending
Purchase Type For Sale
Square Footage 2,466 sqft
Price per Sqft $405
MLS Listing ID IG24214407
Style Detached
Bedrooms 4
Full Baths 3
HOA Fees $236/mo
HOA Y/N Yes
Year Built 2024
Lot Size 3,848 Sqft
Acres 0.0883
Property Description
Model Home Available! Plan 1 at Harper at Bedford! Step through the covered porch into the stunning foyer that welcomes you home. The open-concept layout on the main floor features a gourmet kitchen overlooking the dining area and great room. A quiet tech area offers space for remote work or homework. Plus, a secondary bedroom with a full bath downstairs is perfect for guests. Upstairs, three bedrooms await, ideal for families. The primary bedroom suite boasts a spacious walk-in closet and grand bathroom, with a convenient upstairs laundry room nearby. An inviting loft provides a perfect spot for games and relaxation. Enjoy amenities like white shaker cabinetry, granite countertops, whole-home air filtration, and an attached two-car garage. Model home with wonderfully appointed upgrades
Model Home Available! Plan 1 at Harper at Bedford! Step through the covered porch into the stunning foyer that welcomes you home. The open-concept layout on the main floor features a gourmet kitchen overlooking the dining area and great room. A quiet tech area offers space for remote work or homework. Plus, a secondary bedroom with a full bath downstairs is perfect for guests. Upstairs, three bedrooms await, ideal for families. The primary bedroom suite boasts a spacious walk-in closet and grand bathroom, with a convenient upstairs laundry room nearby. An inviting loft provides a perfect spot for games and relaxation. Enjoy amenities like white shaker cabinetry, granite countertops, whole-home air filtration, and an attached two-car garage. Model home with wonderfully appointed upgrades
Model Home Available! Plan 1 at Harper at Bedford! Step through the covered porch into the stunning foyer that welcomes you home. The open-concept layout on the main floor features a gourmet kitchen overlooking the dining area and great room. A quiet tech area offers space for remote work or homework. Plus, a secondary bedroom with a full bath downstairs is perfect for guests. Upstairs, three bedrooms await, ideal for families. The primary bedroom suite boasts a spacious walk-in closet and grand bathroom, with a convenient upstairs laundry room nearby. An inviting loft provides a perfect spot for games and relaxation. Enjoy amenities like white shaker cabinetry, granite countertops, whole-home air filtration, and an attached two-car garage. Model home with wonderfully appointed upgrades
Location
State CA
County Riverside
Area Riv Cty-Corona (92883)
Interior
Cooling Central Forced Air
Laundry Laundry Room, Inside
Exterior
Garage Spaces 2.0
Pool Community/Common
Total Parking Spaces 2
Building
Lot Description Landscaped
Story 2
Lot Size Range 1-3999 SF
Sewer Public Sewer
Water Public
Level or Stories 2 Story
Others
Monthly Total Fees $327
Acceptable Financing Submit
Listing Terms Submit
Special Listing Condition Standard
Read Less Info

Listed by Wendy Gonzalez • Keller Williams Realty
GET MORE INFORMATION




