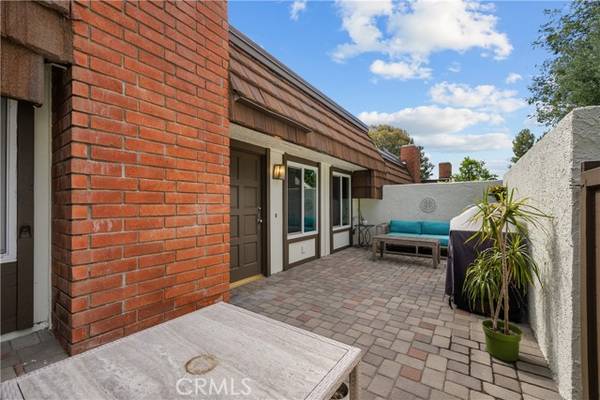REQUEST A TOUR If you would like to see this home without being there in person, select the "Virtual Tour" option and your advisor will contact you to discuss available opportunities.
In-PersonVirtual Tour

$728,000
Est. payment /mo
4 Beds
3 Baths
2,008 SqFt
UPDATED:
12/11/2024 09:46 PM
Key Details
Property Type Townhouse
Sub Type Townhome
Listing Status Pending
Purchase Type For Sale
Square Footage 2,008 sqft
Price per Sqft $362
MLS Listing ID DW24214534
Style Townhome
Bedrooms 4
Full Baths 3
HOA Fees $690/mo
HOA Y/N Yes
Year Built 1975
Lot Size 6.118 Acres
Acres 6.118
Property Description
The amazing community of Rockepointe and this beautiful townhouse is the perfect combination of city and nature. New flooring, newer paint, huge living room, dining room, and eat in kitchen. Take a look at the huge primary suite with a newly redone bathroom, and amazing walk-in closet. The community has pools, close to trails, walking paths, and when you step out of the front door you are surrounded with a beautiful view and lush greenbelt perfect for dog walking. Enjoy a coffee on the expansive front porch and later in the evening a nice BBQ on the back patio adjacent to the kitchen. This is the perfect place to call home.
The amazing community of Rockepointe and this beautiful townhouse is the perfect combination of city and nature. New flooring, newer paint, huge living room, dining room, and eat in kitchen. Take a look at the huge primary suite with a newly redone bathroom, and amazing walk-in closet. The community has pools, close to trails, walking paths, and when you step out of the front door you are surrounded with a beautiful view and lush greenbelt perfect for dog walking. Enjoy a coffee on the expansive front porch and later in the evening a nice BBQ on the back patio adjacent to the kitchen. This is the perfect place to call home.
The amazing community of Rockepointe and this beautiful townhouse is the perfect combination of city and nature. New flooring, newer paint, huge living room, dining room, and eat in kitchen. Take a look at the huge primary suite with a newly redone bathroom, and amazing walk-in closet. The community has pools, close to trails, walking paths, and when you step out of the front door you are surrounded with a beautiful view and lush greenbelt perfect for dog walking. Enjoy a coffee on the expansive front porch and later in the evening a nice BBQ on the back patio adjacent to the kitchen. This is the perfect place to call home.
Location
State CA
County Los Angeles
Area Chatsworth (91311)
Zoning LAA1
Interior
Cooling Central Forced Air
Fireplaces Type FP in Living Room
Laundry Garage
Exterior
Garage Spaces 2.0
Pool Association
Total Parking Spaces 2
Building
Lot Description Curbs
Story 2
Sewer Public Sewer
Water Public
Level or Stories 2 Story
Others
Monthly Total Fees $715
Acceptable Financing Conventional, FHA, Cash To New Loan
Listing Terms Conventional, FHA, Cash To New Loan
Special Listing Condition Standard
Read Less Info

Listed by Gina Galvan • Valleyheart Realty
GET MORE INFORMATION




