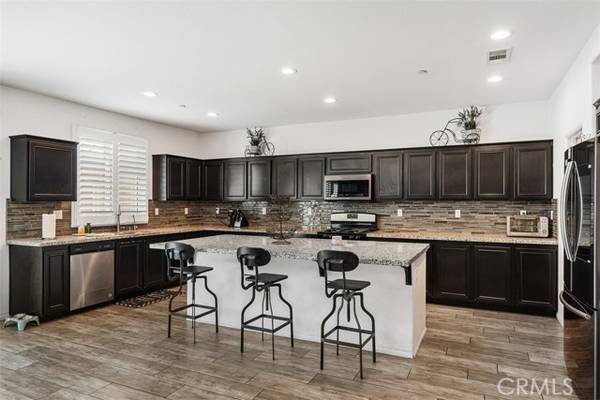
UPDATED:
12/13/2024 06:57 AM
Key Details
Property Type Single Family Home
Sub Type Detached
Listing Status Contingent
Purchase Type For Sale
Square Footage 2,754 sqft
Price per Sqft $275
MLS Listing ID NP24215309
Style Detached
Bedrooms 5
Full Baths 3
Construction Status Turnkey
HOA Y/N No
Year Built 2017
Lot Size 8,276 Sqft
Acres 0.19
Property Description
Welcome to your dream home at 7158 Gypsum Dr., Jurupa Valley! This stunning 5-bedroom, 3-bath + an office or 6th bedroom. Boasting over 2,754 sq. ft. of thoughtfully designed living space, perfect for families of all sizes. Set on a generous 8,276 sq. ft. lot, this home features an inviting open floor plan, enhancing the sense of space and light throughout. Step inside to discover beautiful wood-style tile flooring, complemented by plantation shutters and recessed lighting. The spacious dining and family area flows seamlessly into a chef's dream kitchen, complete with granite countertops, a designer backsplash, ample counter space, and cabinets, along with a large pantry for all your storage needs. The well-appointed laundry room offers convenience with a folding counter and additional cabinets, making chores a breeze. Retreat to the generous Master Suite, which features dual vanities, a relaxing soaking tub, a separate shower, and a huge walk-in closet that provides plenty of storage. One of the standout features of this property is the 3rd car garage, which has been thoughtfully transformed into a versatile 5th bedroom, ideal for guests or as a home office. Step outside to your lovely rear yard, where youll find a tool shed, fruit trees, and elevated storage space, perfect for gardening enthusiasts and outdoor lovers alike. Dont miss the opportunity to make this exquisite home yoursschedule a tour today!
Location
State CA
County Riverside
Area Riv Cty-Riverside (92509)
Interior
Interior Features Granite Counters, Pantry, Recessed Lighting
Cooling Central Forced Air
Flooring Carpet, Tile
Equipment Dishwasher, Disposal, Microwave, Gas Oven
Appliance Dishwasher, Disposal, Microwave, Gas Oven
Laundry Laundry Room, Inside
Exterior
Exterior Feature Stucco
Parking Features Garage - Single Door, Garage Door Opener
Garage Spaces 2.0
Fence Wood
Utilities Available Cable Available, Electricity Available, Electricity Connected, Natural Gas Available, Natural Gas Connected, Phone Available, Sewer Available, Water Available, Sewer Connected, Water Connected
Roof Type Tile/Clay
Total Parking Spaces 2
Building
Lot Description Curbs, Sidewalks
Story 1
Lot Size Range 7500-10889 SF
Sewer Public Sewer
Water Public
Architectural Style Traditional
Level or Stories 1 Story
Construction Status Turnkey
Others
Monthly Total Fees $409
Miscellaneous Gutters,Suburban
Acceptable Financing Cash, Cash To New Loan
Listing Terms Cash, Cash To New Loan
Special Listing Condition Standard

GET MORE INFORMATION




