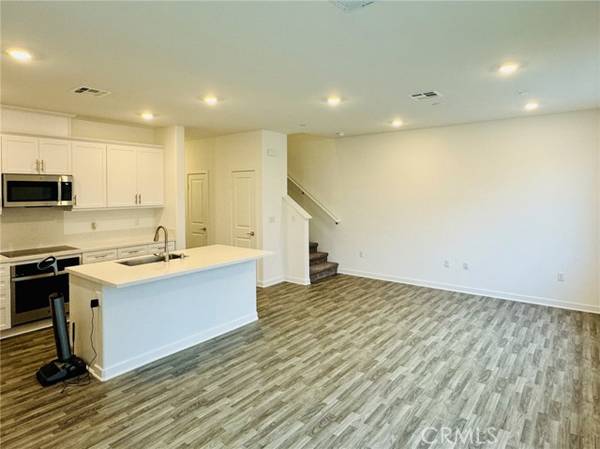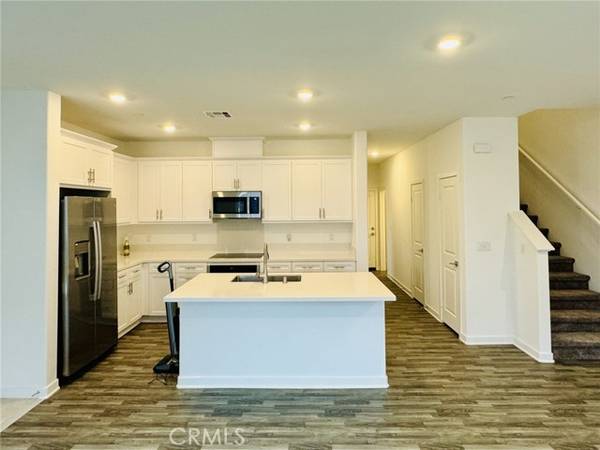REQUEST A TOUR If you would like to see this home without being there in person, select the "Virtual Tour" option and your agent will contact you to discuss available opportunities.
In-PersonVirtual Tour

$3,200
3 Beds
3 Baths
1,309 SqFt
UPDATED:
10/29/2024 02:23 AM
Key Details
Property Type Single Family Home
Sub Type Detached
Listing Status Active
Purchase Type For Rent
Square Footage 1,309 sqft
MLS Listing ID IG24215610
Bedrooms 3
Full Baths 3
Property Description
Newly built 3 bed/3 bath condo situated in the vibrant and fast-growing city of Ontario Ranch. Quartz countertops, stainless steel appliances, and refrigerator included. Luxury vinyl plank flooring throughout the first floor. One bedroom and one full bathroom downstairs. Premium carpet upstairs. En suite bedroom and master bedroom. Washer and dryer are included inside laundry closet. Whole house air filtration. Smart home thermostats. Recessed LED ceiling lights throughout the house. 2-car garage, solar panels and battery storage. Community pool and park coming soon. Easy access to the 15 Fwy and 60 Fwy. Tenant is responsible for all utilities: electricity, gas, water, trash and internet.
Newly built 3 bed/3 bath condo situated in the vibrant and fast-growing city of Ontario Ranch. Quartz countertops, stainless steel appliances, and refrigerator included. Luxury vinyl plank flooring throughout the first floor. One bedroom and one full bathroom downstairs. Premium carpet upstairs. En suite bedroom and master bedroom. Washer and dryer are included inside laundry closet. Whole house air filtration. Smart home thermostats. Recessed LED ceiling lights throughout the house. 2-car garage, solar panels and battery storage. Community pool and park coming soon. Easy access to the 15 Fwy and 60 Fwy. Tenant is responsible for all utilities: electricity, gas, water, trash and internet.
Newly built 3 bed/3 bath condo situated in the vibrant and fast-growing city of Ontario Ranch. Quartz countertops, stainless steel appliances, and refrigerator included. Luxury vinyl plank flooring throughout the first floor. One bedroom and one full bathroom downstairs. Premium carpet upstairs. En suite bedroom and master bedroom. Washer and dryer are included inside laundry closet. Whole house air filtration. Smart home thermostats. Recessed LED ceiling lights throughout the house. 2-car garage, solar panels and battery storage. Community pool and park coming soon. Easy access to the 15 Fwy and 60 Fwy. Tenant is responsible for all utilities: electricity, gas, water, trash and internet.
Location
State CA
County San Bernardino
Area Ontario (91762)
Zoning Builder
Interior
Cooling Central Forced Air
Equipment Dryer, Washer
Furnishings No
Laundry Closet Full Sized
Exterior
Garage Spaces 2.0
Total Parking Spaces 2
Building
Lot Description Curbs
Story 2
Level or Stories 2 Story
Others
Pets Allowed Allowed w/Restrictions
Read Less Info

Listed by Stephen Lin • eXp Realty of California Inc.
GET MORE INFORMATION




