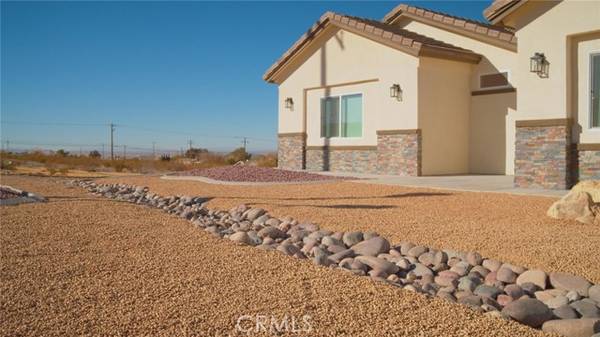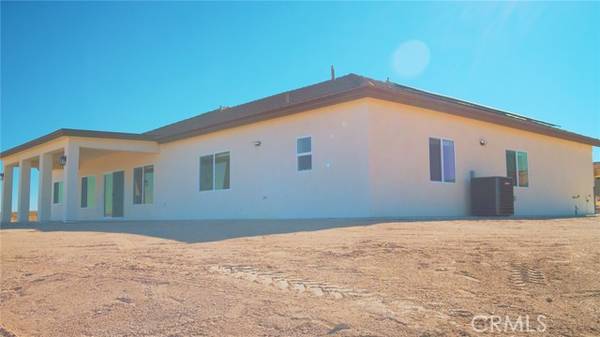REQUEST A TOUR If you would like to see this home without being there in person, select the "Virtual Tour" option and your agent will contact you to discuss available opportunities.
In-PersonVirtual Tour

$720,000
Est. payment /mo
4 Beds
3 Baths
2,380 SqFt
UPDATED:
12/12/2024 12:04 AM
Key Details
Property Type Single Family Home
Sub Type Detached
Listing Status Active
Purchase Type For Sale
Square Footage 2,380 sqft
Price per Sqft $302
MLS Listing ID HD24216535
Style Detached
Bedrooms 4
Full Baths 3
HOA Y/N No
Year Built 2024
Lot Size 0.840 Acres
Acres 0.8399
Property Description
A rate find, for this New Barstow Heights beauty! The lot has a premium location and view. Landscaping is coming along with the final Certificate of Occupancy withing the next week. The front door is an exquisite custom Iron with frosted glass for lighting. This is a split floor plan with a guest room just off the 3-car garage. There is a space in the garage just off the kitchen that could serve as a recreational space or possibly could be enclosed to add another large room. Throughout the home there is recessed lighting. There is a modern gray laminate throughout the house to match any modern decor. This kitchen is open and overlooks the living room with plenty of windows to enjoy the view from the kitchen. The kitchen has a butler bar with its very own wine fridge. The cabinetry is a nice modern gray that is easy to match all the different aesthetics. This home was built by Omega builders who does a fabulous custom quality build. This is your chance to own a new home just in time for the Holidays.
A rate find, for this New Barstow Heights beauty! The lot has a premium location and view. Landscaping is coming along with the final Certificate of Occupancy withing the next week. The front door is an exquisite custom Iron with frosted glass for lighting. This is a split floor plan with a guest room just off the 3-car garage. There is a space in the garage just off the kitchen that could serve as a recreational space or possibly could be enclosed to add another large room. Throughout the home there is recessed lighting. There is a modern gray laminate throughout the house to match any modern decor. This kitchen is open and overlooks the living room with plenty of windows to enjoy the view from the kitchen. The kitchen has a butler bar with its very own wine fridge. The cabinetry is a nice modern gray that is easy to match all the different aesthetics. This home was built by Omega builders who does a fabulous custom quality build. This is your chance to own a new home just in time for the Holidays.
A rate find, for this New Barstow Heights beauty! The lot has a premium location and view. Landscaping is coming along with the final Certificate of Occupancy withing the next week. The front door is an exquisite custom Iron with frosted glass for lighting. This is a split floor plan with a guest room just off the 3-car garage. There is a space in the garage just off the kitchen that could serve as a recreational space or possibly could be enclosed to add another large room. Throughout the home there is recessed lighting. There is a modern gray laminate throughout the house to match any modern decor. This kitchen is open and overlooks the living room with plenty of windows to enjoy the view from the kitchen. The kitchen has a butler bar with its very own wine fridge. The cabinetry is a nice modern gray that is easy to match all the different aesthetics. This home was built by Omega builders who does a fabulous custom quality build. This is your chance to own a new home just in time for the Holidays.
Location
State CA
County San Bernardino
Area Barstow (92311)
Zoning RS-1
Interior
Cooling Central Forced Air
Fireplaces Type Other/Remarks
Laundry Inside
Exterior
Garage Spaces 3.0
View Desert, City Lights
Total Parking Spaces 3
Building
Lot Description Corner Lot
Story 1
Water Public
Level or Stories 1 Story
Others
Monthly Total Fees $8
Miscellaneous Suburban
Acceptable Financing Cash, Conventional, Exchange, VA
Listing Terms Cash, Conventional, Exchange, VA
Special Listing Condition Standard
Read Less Info

Listed by Diane Flores • Dee-Lux Realty, Inc.
GET MORE INFORMATION




