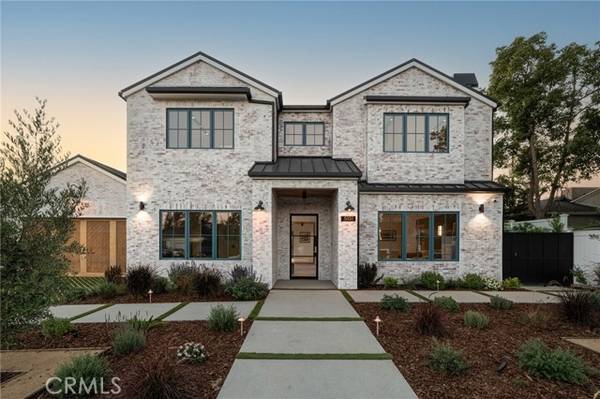
UPDATED:
12/11/2024 06:43 AM
Key Details
Property Type Single Family Home
Sub Type Detached
Listing Status Active
Purchase Type For Sale
Square Footage 4,100 sqft
Price per Sqft $1,158
MLS Listing ID SR24199068
Style Detached
Bedrooms 4
Full Baths 5
Construction Status Turnkey
HOA Y/N No
Year Built 2024
Lot Size 9,753 Sqft
Acres 0.2239
Property Description
Welcome to your not-so-typical modern farmhouse, nestled in the charming neighborhood of Toluca Woods. This stunning new construction property embodies luxury and sophistication across its expansive 4,000 sqft, seamlessly combining modern design with wellness-centric features that cater to your every need. Step inside to an expansive foyer that leads into a light-filled open-concept living space, designed for both comfort and elegance. The gourmet kitchen is a culinary dream, featuring top-of-the-line appliances from renowned brands like Wolf, Cove, and Sub-Zero, along with custom cabinetry and a large island with a bar top, perfect for casual meals or entertaining. This magnificent home features four generously sized bedrooms, each with its own luxurious en-suite bath. The bathrooms are designed with high-end fixtures and spacious walk-in showers. Upon entering the primary suite, youll be greeted by a cozy fireplace that sets the mood for relaxation. A corner bar adds a touch of indulgence, while double doors lead to an exclusive balcony, overlooking the backyard and a perfect spot for morning coffee. The en-suite bathroom, features a soaking tub, offers a true spa-like experience. The boutique-like walk-in closets feature custom shelving and ample space for even the most extensive wardrobe. This home prioritizes your well-being with the Ketra Circadian Lighting system, syncing with your bodys natural rhythms for better sleep and health.The Crestron smart home system offers seamless control, while live plant walls bring nature indoors, creating a calming ambiance. The Delos Wellness System further enhances air quality, lighting, and overall wellness, ensuring every aspect of the home supports a healthier lifestyle. For entertainment enthusiasts, the home offers a high-end, fully equipped home theater. The property includes a spacious two-car garage, providing convenience and security. The beautifully landscaped yard welcomes you to an outdoor oasis, with a resort-style lap pool and a charming pool cabanaperfect for lounging in the sun or enjoying a refreshing drink. The outdoor BBQ area is ideal for entertaining, featuring modern grilling appliances. An additional bathroom and shower by the pool ensure convenience for all guests. Located just minutes away from Toluca Lake Village, Burbank Village, Trader Joes, fitness hubs like Equinox and SoulCycle, Warner Bros. Studios, and Universal Studios. 5131 Strohm Ave is not just a house; its a lifestyle.
Location
State CA
County Los Angeles
Area North Hollywood (91601)
Zoning LAR1
Interior
Interior Features Balcony, Bar, Copper Plumbing Full, Dry Bar, Electronic Air Cleaner, Granite Counters, Home Automation System, Pantry, Recessed Lighting, Stone Counters, Track Lighting, Vacuum Central
Heating Natural Gas
Cooling Central Forced Air, Energy Star, High Efficiency, SEER Rated 16+
Flooring Wood
Fireplaces Type FP in Family Room, FP in Living Room
Equipment Dishwasher, Disposal, Dryer, Refrigerator, Washer, Convection Oven, Freezer, Gas & Electric Range, Self Cleaning Oven, Barbecue, Water Line to Refr, Gas Range, Water Purifier
Appliance Dishwasher, Disposal, Dryer, Refrigerator, Washer, Convection Oven, Freezer, Gas & Electric Range, Self Cleaning Oven, Barbecue, Water Line to Refr, Gas Range, Water Purifier
Laundry Laundry Room, Inside
Exterior
Exterior Feature Ducts Prof Air-Sealed
Parking Features Direct Garage Access, Garage, Garage - Single Door
Garage Spaces 2.0
Fence Electric, Excellent Condition, New Condition, Stucco Wall, Wrought Iron, Security, Vinyl, Wood
Pool Below Ground, Private, Gunite, Heated, Permits, Waterfall
Utilities Available Cable Available, Electricity Connected, Natural Gas Connected, Phone Available, Sewer Connected, Water Connected
View Neighborhood
Roof Type Metal,Shingle
Total Parking Spaces 4
Building
Lot Description Curbs, Sidewalks, Landscaped, Sprinklers In Front, Sprinklers In Rear
Story 2
Lot Size Range 7500-10889 SF
Sewer Public Sewer
Water Public
Architectural Style Custom Built, Ranch
Level or Stories 2 Story
Construction Status Turnkey
Others
Monthly Total Fees $28
Acceptable Financing Cash, Conventional, Exchange, FHA, VA, Cash To New Loan, Submit
Listing Terms Cash, Conventional, Exchange, FHA, VA, Cash To New Loan, Submit
Special Listing Condition Standard

GET MORE INFORMATION




