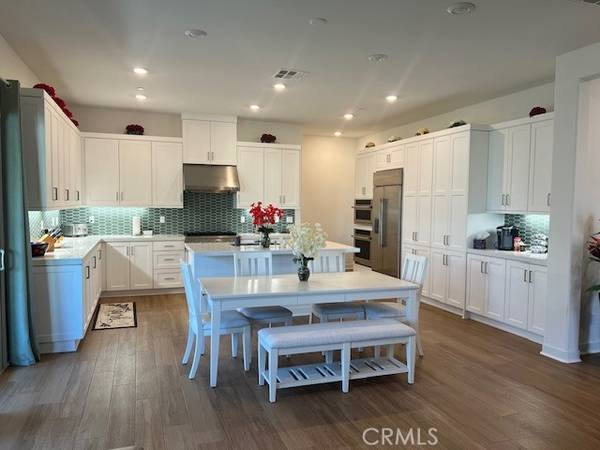
UPDATED:
11/25/2024 04:55 PM
Key Details
Property Type Condo
Listing Status Active
Purchase Type For Sale
Square Footage 2,041 sqft
Price per Sqft $761
MLS Listing ID OC24219211
Style All Other Attached
Bedrooms 3
Full Baths 3
Half Baths 1
Construction Status Turnkey
HOA Fees $393/mo
HOA Y/N Yes
Year Built 2023
Lot Size 5,445 Sqft
Acres 0.125
Property Description
Fabulous corner lot on quite street beautifully located in the 55+ community of Pearl at Rienda. The perfect open design for luxury living in Rancho Mission Viejo. There is a spacious great room that seamlessly transitions to a wonderful open patio. The elegant great room flows into the massive kitchen area with beautiful upgraded backsplash and white wood cabinets with sliding drawers and automatic soft close and high end Monogram appliances Plus white wood shutters throughout. The owner is leaving the washer and dryer and built in Refrigerator plus all appliances for your convenience. Downstairs enjoy an exquisite Owners primary bedroom that includes walk in closet, dual sinks with walk in shower plus separate room for an office, sewing or gift wrapping. the secondary bedroom is spacious and roomy with separate shower and tub. The upstairs spacious room can be a game room or very large bedroom. This area has a closet and separate bathroom. Owners have added solar panels bought and paid for to reduce electricity cost also for your convenience. The association has a wide range of amenities and activities designed to enrich your lifestyle. Live a better life here in Rancho Mission Viejo.
Location
State CA
County Orange
Area Oc - Ladera Ranch (92694)
Zoning R1
Interior
Interior Features Copper Plumbing Full, Corian Counters, Unfurnished
Cooling Central Forced Air
Flooring Carpet, Laminate
Equipment Dishwasher, Disposal, Dryer, Microwave, Refrigerator, Solar Panels, Washer, Convection Oven, Electric Range, Self Cleaning Oven, Water Line to Refr
Appliance Dishwasher, Disposal, Dryer, Microwave, Refrigerator, Solar Panels, Washer, Convection Oven, Electric Range, Self Cleaning Oven, Water Line to Refr
Laundry Laundry Room
Exterior
Exterior Feature Stucco
Garage Spaces 2.0
Pool Association, Heated
Utilities Available Cable Connected, Electricity Connected, Natural Gas Connected, Phone Available, Sewer Connected
View Mountains/Hills
Roof Type Concrete
Total Parking Spaces 2
Building
Lot Description Curbs, Sidewalks
Story 2
Lot Size Range 4000-7499 SF
Sewer Public Sewer
Water Public
Level or Stories 2 Story
Construction Status Turnkey
Others
Senior Community Other
Monthly Total Fees $393
Miscellaneous Storm Drains,Suburban
Acceptable Financing Cash, Cash To New Loan
Listing Terms Cash, Cash To New Loan
Special Listing Condition Standard

GET MORE INFORMATION




