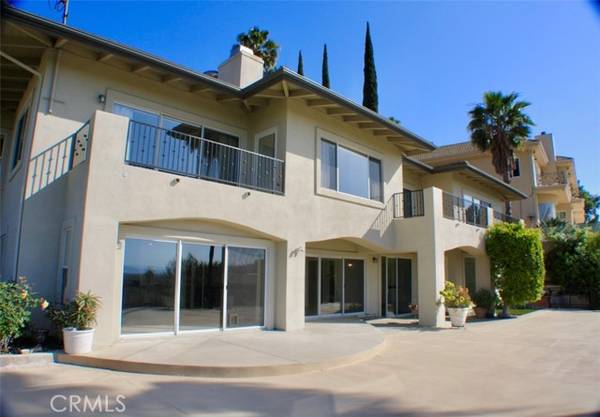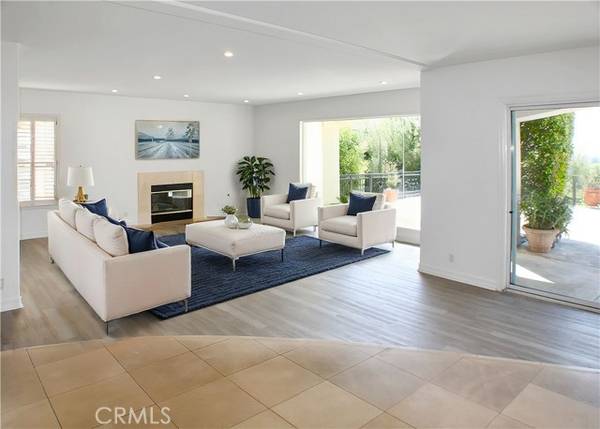REQUEST A TOUR If you would like to see this home without being there in person, select the "Virtual Tour" option and your advisor will contact you to discuss available opportunities.
In-PersonVirtual Tour

$10,995
6 Beds
6 Baths
6,000 SqFt
UPDATED:
11/05/2024 02:55 AM
Key Details
Property Type Single Family Home
Sub Type Detached
Listing Status Active
Purchase Type For Rent
Square Footage 6,000 sqft
MLS Listing ID SR24219879
Bedrooms 6
Full Baths 5
Half Baths 1
Property Description
Amazing Mediterranean SOUTH OF THE BLVD VIEW Estate offers an open floor plan w/ high ceilings and walls of glass looking out to a breathtaking VIEWS that truly speaks for itself! This magnificent home features a gourmet center island kitchen w/ stainless steel appliances including a Viking Range! Huge step down living room w/ cozy fireplace! Formal dining room w/ glass sliders leading to an enormous deck! Guest / maids quarters downstairs w/ private bath! Upstairs you will find large bedrooms & gorgeous family / theater room! Double door master suite w/ cozy sitting area, double sided fireplace, his / her closet, huge private master bath w/ spa tub, balcony overlooking a perfect panoramic view! Great location! Close to shops, restaurants, etc...
Amazing Mediterranean SOUTH OF THE BLVD VIEW Estate offers an open floor plan w/ high ceilings and walls of glass looking out to a breathtaking VIEWS that truly speaks for itself! This magnificent home features a gourmet center island kitchen w/ stainless steel appliances including a Viking Range! Huge step down living room w/ cozy fireplace! Formal dining room w/ glass sliders leading to an enormous deck! Guest / maids quarters downstairs w/ private bath! Upstairs you will find large bedrooms & gorgeous family / theater room! Double door master suite w/ cozy sitting area, double sided fireplace, his / her closet, huge private master bath w/ spa tub, balcony overlooking a perfect panoramic view! Great location! Close to shops, restaurants, etc...
Amazing Mediterranean SOUTH OF THE BLVD VIEW Estate offers an open floor plan w/ high ceilings and walls of glass looking out to a breathtaking VIEWS that truly speaks for itself! This magnificent home features a gourmet center island kitchen w/ stainless steel appliances including a Viking Range! Huge step down living room w/ cozy fireplace! Formal dining room w/ glass sliders leading to an enormous deck! Guest / maids quarters downstairs w/ private bath! Upstairs you will find large bedrooms & gorgeous family / theater room! Double door master suite w/ cozy sitting area, double sided fireplace, his / her closet, huge private master bath w/ spa tub, balcony overlooking a perfect panoramic view! Great location! Close to shops, restaurants, etc...
Location
State CA
County Los Angeles
Area Encino (91316)
Zoning Assessor
Interior
Cooling Central Forced Air
Flooring Linoleum/Vinyl, Stone
Fireplaces Type FP in Living Room
Equipment Dishwasher, Disposal, Refrigerator
Furnishings No
Laundry Laundry Room
Exterior
Garage Spaces 3.0
Total Parking Spaces 3
Building
Lot Description Curbs
Story 2
Architectural Style Mediterranean/Spanish
Level or Stories 2 Story
Others
Pets Allowed Allowed w/Restrictions
Read Less Info

Listed by Derek London • Rodeo Realty
GET MORE INFORMATION




