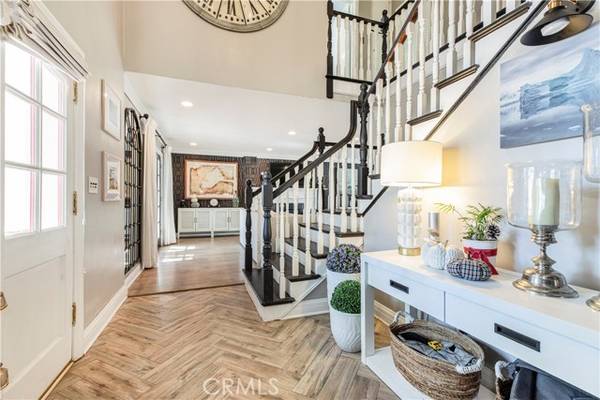REQUEST A TOUR If you would like to see this home without being there in person, select the "Virtual Tour" option and your advisor will contact you to discuss available opportunities.
In-PersonVirtual Tour

$1,769,000
Est. payment /mo
4 Beds
3 Baths
3,160 SqFt
OPEN HOUSE
Sun Dec 15, 1:00pm - 4:00pm
UPDATED:
12/11/2024 11:17 PM
Key Details
Property Type Single Family Home
Sub Type Detached
Listing Status Active
Purchase Type For Sale
Square Footage 3,160 sqft
Price per Sqft $559
MLS Listing ID BB24219014
Style Detached
Bedrooms 4
Full Baths 3
HOA Y/N No
Year Built 1966
Lot Size 0.397 Acres
Acres 0.3973
Property Description
This two-story home sits on a 17,299 sqft flat lot and offers 4 bedrooms, 3 baths, and 3,160 sqft of living space. Features include wood and tile flooring, recessed lighting, a cozy fireplace, and a gourmet kitchen with granite countertops and high-end KitchenAid appliances. The bright informal dining area includes a built-in buffet. Upstairs, the primary suite has a walk-in closet and ensuite bathroom, while two secondary bedrooms lead to a large balcony. The backyard has manicured gardens, artificial turf, and a covered patio. Located in a desirable neighborhood with top-rated schools. Dont miss this opportunity!
This two-story home sits on a 17,299 sqft flat lot and offers 4 bedrooms, 3 baths, and 3,160 sqft of living space. Features include wood and tile flooring, recessed lighting, a cozy fireplace, and a gourmet kitchen with granite countertops and high-end KitchenAid appliances. The bright informal dining area includes a built-in buffet. Upstairs, the primary suite has a walk-in closet and ensuite bathroom, while two secondary bedrooms lead to a large balcony. The backyard has manicured gardens, artificial turf, and a covered patio. Located in a desirable neighborhood with top-rated schools. Dont miss this opportunity!
This two-story home sits on a 17,299 sqft flat lot and offers 4 bedrooms, 3 baths, and 3,160 sqft of living space. Features include wood and tile flooring, recessed lighting, a cozy fireplace, and a gourmet kitchen with granite countertops and high-end KitchenAid appliances. The bright informal dining area includes a built-in buffet. Upstairs, the primary suite has a walk-in closet and ensuite bathroom, while two secondary bedrooms lead to a large balcony. The backyard has manicured gardens, artificial turf, and a covered patio. Located in a desirable neighborhood with top-rated schools. Dont miss this opportunity!
Location
State CA
County Los Angeles
Area Porter Ranch (91326)
Zoning LARA
Interior
Cooling Central Forced Air
Fireplaces Type FP in Living Room
Laundry Garage
Exterior
Parking Features Garage
Garage Spaces 2.0
Total Parking Spaces 2
Building
Story 2
Sewer Public Sewer
Water Public
Level or Stories 2 Story
Others
Monthly Total Fees $53
Acceptable Financing Conventional, Submit
Listing Terms Conventional, Submit
Special Listing Condition Standard
Read Less Info

Listed by Emma Bergkvist • Coldwell Banker Hallmark Realty
GET MORE INFORMATION




