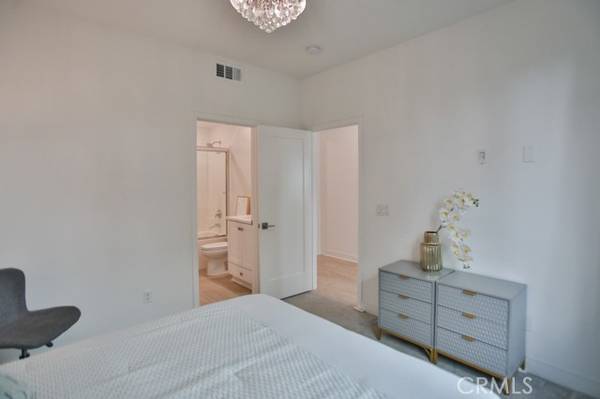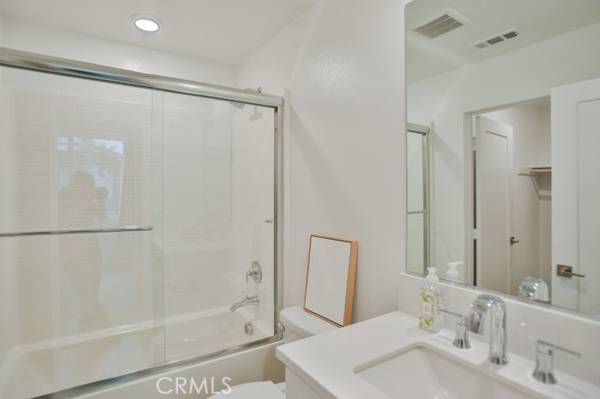
UPDATED:
12/11/2024 06:43 AM
Key Details
Property Type Townhouse
Sub Type Townhome
Listing Status Contingent
Purchase Type For Sale
Square Footage 2,078 sqft
Price per Sqft $451
MLS Listing ID OC24221121
Style Townhome
Bedrooms 3
Full Baths 3
Half Baths 1
Construction Status Turnkey
HOA Fees $337/mo
HOA Y/N Yes
Year Built 2021
Lot Size 2,278 Sqft
Acres 0.0523
Property Description
Welcome to Sol at A-Town Lennar of Platinum Triangle. A Distinct High-Style Architecture with Open-Floor Design, Upscale Kitchen. Built in 2021, Unit #44 furnishes Three En-Suites, Three and One-Half Bathrooms, 2,078 Square Feet of Interior Space. Conveniently located on Ground Level is the first En-Suite including a Bathtub with Sliding Glass Doors, Large Walk-In Closet. Direct Access to a Two-Car Garage with Spring Well Water Filtration System, Rinnai Tankless Water Heater. Second Level displays an Open-Floor Design Living-Area with a Luxurious Kitchen to Entertain your Family and Friends during the Holidays. The Spacious Kitchen offers an Oversize Island that can fit Two-to-Four Stools, GE Portfolio Stainless Steel Appliances, Soft Closing Cabinetry, High-End Quartz Countertop, Tile Backsplash, Beautiful Vinyl Flooring, Recessed Lighting. Ample size Dining Area, Walk-In Pantry, Guest Bathroom, Private Balcony. Upper Level displays the Main En-Suite with an Enormous Walk-In Closet including Shelves. Main Bathroom offers His and Her Sinks, Massive Walk-In Shower with Floor-to-Ceiling Tiles and Glass Doors. Third En-Suite possesses Ceiling Fan, Shower-in-tub, Walk-In Closet. Hallway Office Desk with Two Seatings. Laundry Room. Community offers a Resort-Style Swimming Pool with BBQ, Fire Pit, Park, Playground. Conveniently located nearby are Angel Stadium, Honda Center where Big-Name Concerts are held, City National Grove, Disneyland. Santa Ana River Trail for Cyclist and Joggers to enjoy. Amazing Restaurants and Breweries, Freeways.
Location
State CA
County Orange
Area Oc - Anaheim (92805)
Interior
Interior Features 2 Staircases, Balcony, Living Room Balcony, Pantry, Recessed Lighting
Cooling Central Forced Air
Flooring Carpet, Linoleum/Vinyl
Equipment Dishwasher, Gas Oven, Gas Stove, Water Line to Refr, Gas Range
Appliance Dishwasher, Gas Oven, Gas Stove, Water Line to Refr, Gas Range
Laundry Laundry Room
Exterior
Parking Features Garage, Garage - Two Door, Garage Door Opener
Garage Spaces 2.0
Pool Below Ground, Community/Common, Association
Total Parking Spaces 2
Building
Lot Description Sidewalks
Story 3
Lot Size Range 1-3999 SF
Sewer Public Sewer
Water Public
Architectural Style Contemporary, Modern
Level or Stories 3 Story
Construction Status Turnkey
Others
Monthly Total Fees $683
Miscellaneous Urban
Acceptable Financing Cash, Conventional, VA, Cash To New Loan
Listing Terms Cash, Conventional, VA, Cash To New Loan
Special Listing Condition Standard

GET MORE INFORMATION




