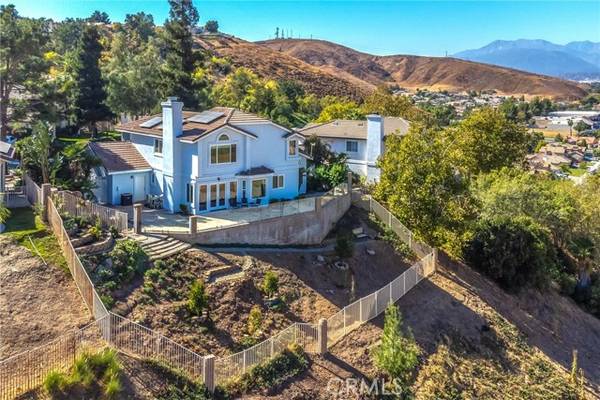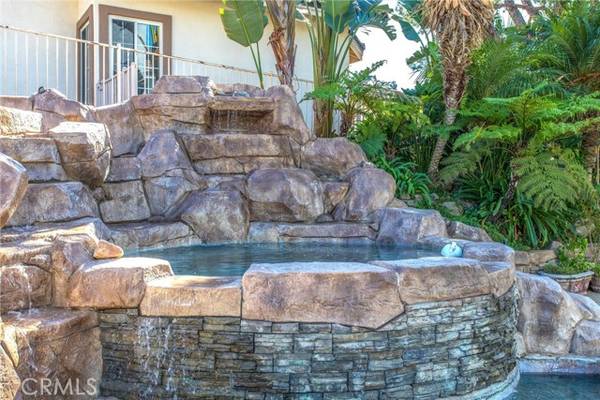
UPDATED:
12/08/2024 06:13 AM
Key Details
Property Type Single Family Home
Sub Type Detached
Listing Status Pending
Purchase Type For Sale
Square Footage 2,204 sqft
Price per Sqft $299
MLS Listing ID IV24218187
Style Detached
Bedrooms 4
Full Baths 2
Half Baths 1
Construction Status Turnkey,Updated/Remodeled
HOA Y/N No
Year Built 1990
Lot Size 0.269 Acres
Acres 0.2686
Property Description
Wake up to breathtaking sunrises in this exquisite 3/4-bedroom, 2.5-bath home, where modern luxury meets timeless elegance. Recently renovated, this rare gem blends beauty with functionality for a lifestyle of comfort and sophistication. Step into the newly remodeled kitchen, completed just a year ago, with designer quartz countertops, a new stove, microwave, and dishwasher. Rich cherry cabinets and soft-close drawers frame the space, while a unique corner sink maximizes countertop area and pull-out cabinet shelving adds convenience. Efficiency pairs perfectly with luxury here, with 32 solar panels (there has been no Edison bill since they were installed) split-level heating and cooling systems on each floor, and a water softener ensuring sustainable living without sacrificing comfort. Outdoors, enjoy a private retreat with uninterrupted views and a luxurious built-in spa featuring two cascading sheer descent waterfalls, enclosed by a high-end glass fenceideal for relaxing or entertaining in style. Finally, the expansive primary suite offers a serene escape with a walk-in closet, double sinks, and an attached office or flex space, perfect for work or unwinding. Additional highlights include a wet bar, built-in cabinetry, and ceiling fansevery detail crafted for style and practicality. 4th bedroom has been converted to an office attached to the primary bedroom This exceptional home is a must-seeexperience unmatched luxury and make it yours before its gone!
Location
State CA
County San Bernardino
Area San Bernardino (92407)
Interior
Interior Features Tile Counters, Wet Bar
Cooling Central Forced Air, Zoned Area(s), Dual
Flooring Linoleum/Vinyl, Tile
Fireplaces Type FP in Family Room
Equipment Dishwasher, Disposal, Microwave, Water Softener, Gas Oven, Water Line to Refr, Gas Range
Appliance Dishwasher, Disposal, Microwave, Water Softener, Gas Oven, Water Line to Refr, Gas Range
Laundry Laundry Room
Exterior
Exterior Feature Stucco
Parking Features Garage, Garage - Two Door, Garage Door Opener
Garage Spaces 3.0
Fence Glass, Good Condition, Wrought Iron
Utilities Available Cable Connected, Electricity Connected, Natural Gas Connected, Phone Connected, Sewer Connected, Water Connected
View Mountains/Hills, Other/Remarks
Roof Type Flat Tile
Total Parking Spaces 3
Building
Lot Description Curbs, Sidewalks, Landscaped, Sprinklers In Front
Story 2
Sewer Public Sewer
Water Public
Architectural Style Modern
Level or Stories 2 Story
Construction Status Turnkey,Updated/Remodeled
Others
Monthly Total Fees $131
Miscellaneous Foothills,Ravine,Storm Drains,Suburban
Acceptable Financing Cash, Conventional, FHA, Cash To New Loan
Listing Terms Cash, Conventional, FHA, Cash To New Loan
Special Listing Condition Standard

GET MORE INFORMATION




