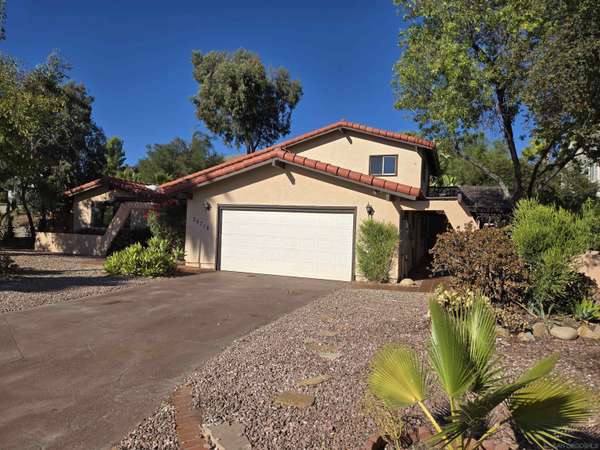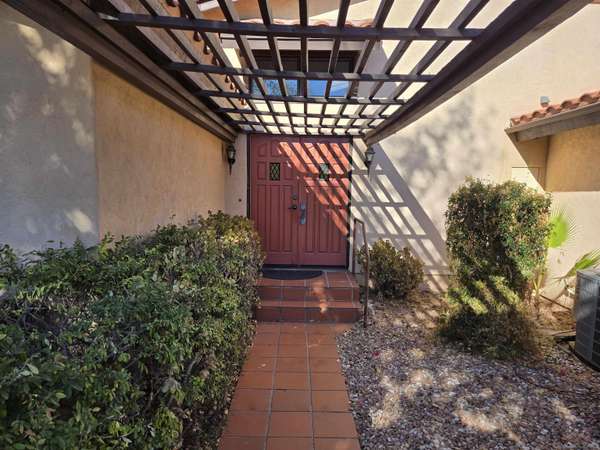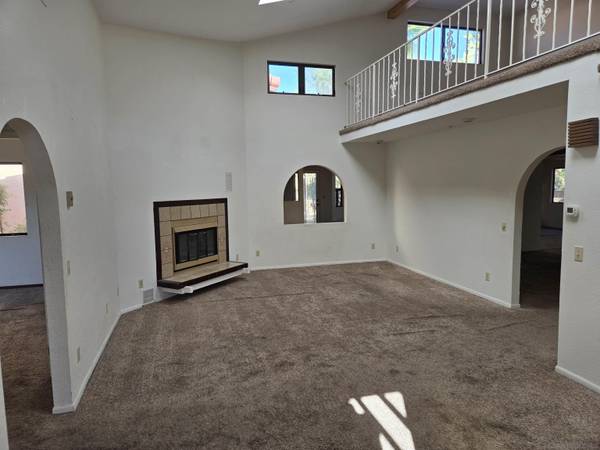
UPDATED:
11/25/2024 02:40 PM
Key Details
Property Type Single Family Home
Sub Type Detached
Listing Status Pending
Purchase Type For Sale
Square Footage 5,685 sqft
Price per Sqft $152
Subdivision Ramona
MLS Listing ID 240025542
Style Detached
Bedrooms 5
Full Baths 4
Half Baths 1
Construction Status Repairs Cosmetic
HOA Fees $155/mo
HOA Y/N Yes
Year Built 1980
Acres 0.44
Property Description
Welcome to 24718 Zanja Court, located on a quiet cul-de-sac in Ramona. It is one of the largest properties in the San Diego Country Estates. This 4 bedroom, 4 bath home boasts over 5600 sq ft. and is ideal for a multi-generational family, as it provides two dwellings under one roof! There are 3 additional rooms that could be converted to bedrooms, plenty of space for a large family to gather, and multiple outdoor patios featuring a gazebo, a deck, and a hot tub. The garage, driveway, and street offer multiple parking spaces. The natural landscaping offers many shady spots throughout the property. The home also features solar panels (leased), an intercom, and a "crow's nest" with exceptional views of the surrounding mountains. Find a "secret passageway" to the crow's nest from the library!! The home does need some cosmetic TLC, however the landscaping is in good condition. Great flip potential for the right investor.
Location
State CA
County San Diego
Community Ramona
Area Ramona (92065)
Zoning R-1 SINGLE
Rooms
Family Room 22x15
Other Rooms 12x13
Master Bedroom 12x16
Bedroom 2 10x11
Bedroom 3 10x11
Bedroom 4 14x16
Living Room 12x17
Dining Room 11x18
Kitchen 8x10
Interior
Interior Features 2 Staircases, Balcony
Heating Electric
Cooling Central Forced Air, Electric
Flooring Carpet, Tile
Fireplaces Number 2
Fireplaces Type FP in Living Room
Equipment Dishwasher, Disposal, Fire Sprinklers, Garage Door Opener, Refrigerator, Shed(s), Solar Panels, Trash Compactor, Electric Range
Appliance Dishwasher, Disposal, Fire Sprinklers, Garage Door Opener, Refrigerator, Shed(s), Solar Panels, Trash Compactor, Electric Range
Laundry Laundry Room
Exterior
Exterior Feature Stucco
Parking Features Attached, Direct Garage Access
Garage Spaces 2.0
Fence Partial
Pool Community/Common
Utilities Available Electricity Connected, Phone Available, Propane, Sewer Connected, Water Connected
View Mountains/Hills
Roof Type Spanish Tile
Total Parking Spaces 7
Building
Lot Description Cul-De-Sac
Story 2
Lot Size Range .25 to .5 AC
Sewer Sewer Connected
Water Meter on Property
Level or Stories 2 Story
Construction Status Repairs Cosmetic
Others
Ownership Fee Simple
Monthly Total Fees $155
Acceptable Financing Cash, Conventional
Listing Terms Cash, Conventional
Special Listing Condition Estate
Pets Allowed Allowed w/Restrictions

GET MORE INFORMATION




