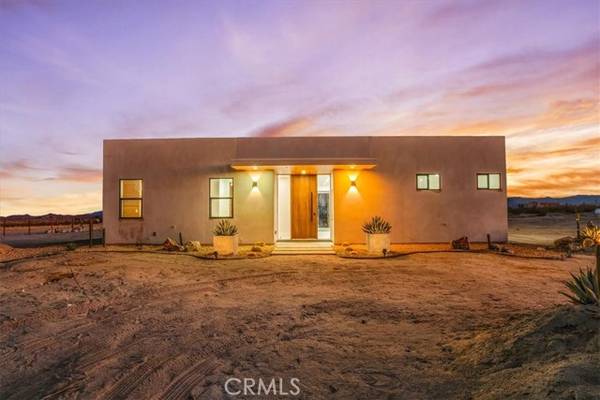
UPDATED:
12/13/2024 06:57 AM
Key Details
Property Type Single Family Home
Sub Type Detached
Listing Status Active
Purchase Type For Sale
Square Footage 1,350 sqft
Price per Sqft $740
MLS Listing ID JT24222031
Style Detached
Bedrooms 2
Full Baths 2
Construction Status Building Permit,Turnkey
HOA Y/N No
Year Built 2024
Lot Size 1.876 Acres
Acres 1.876
Property Description
Introducing a refined, modern masterpiece nestled on 1.88 acres in the heart of Joshua Tree. This 2024 custom-built home spans 1,350 square feet and is meticulously crafted with a commitment to every detail, showcasing custom walnut doors and cabinetry throughout. Italian tile enhances the elegance of the bathrooms, which are complemented by quartz countertops, while the kitchen features a stunning waterfall island that becomes the centerpiece of the open-plan living space. Concrete floors and sleek finishes flow throughout, anchored by expansive sliding glass doors that seamlessly blend indoor and outdoor living. A comprehensive suite of brand-new THOR appliances, along with top-tier Title 24 energy efficiency, ensures both luxury and sustainable comfort. The electric gate opens to reveal a striking entryway with a handcrafted wood door, setting the tone for the thoughtfully curated finishes within. Adding a touch of exclusivity, the property includes approved pool plans, a private water well, enhancing self-sufficiency in this serene desert location. A true architectural gem, this residence is designed to celebrate modern luxury and the natural beauty surrounding it.
Location
State CA
County San Bernardino
Area Joshua Tree (92252)
Zoning JT/RL
Interior
Interior Features Ceramic Counters, Pantry, Recessed Lighting
Heating Electric
Cooling Electric, Energy Star, Gas
Equipment Dishwasher, Disposal, Microwave, Refrigerator, 6 Burner Stove, Gas Oven, Ice Maker, Propane Oven, Propane Range, Recirculated Exhaust Fan, Vented Exhaust Fan, Water Line to Refr, Gas Range
Appliance Dishwasher, Disposal, Microwave, Refrigerator, 6 Burner Stove, Gas Oven, Ice Maker, Propane Oven, Propane Range, Recirculated Exhaust Fan, Vented Exhaust Fan, Water Line to Refr, Gas Range
Laundry Closet Full Sized
Exterior
Exterior Feature Stucco, Frame, Glass
Fence Livestock, Privacy
Utilities Available Electricity Connected, Underground Utilities, Water Connected
View Mountains/Hills, Desert
Roof Type Composition,Flat
Building
Lot Description National Forest, Landscaped
Story 1
Sewer Conventional Septic
Water Well
Architectural Style Custom Built
Level or Stories 1 Story
Construction Status Building Permit,Turnkey
Others
Monthly Total Fees $26
Acceptable Financing Cash, Conventional, Exchange, FHA, Land Contract, VA, Submit
Listing Terms Cash, Conventional, Exchange, FHA, Land Contract, VA, Submit
Special Listing Condition Standard

GET MORE INFORMATION




