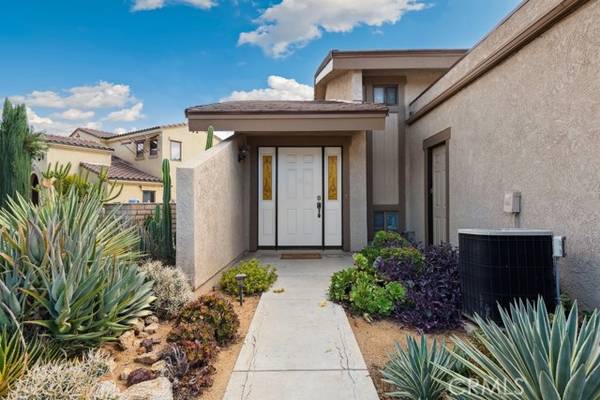
UPDATED:
12/13/2024 06:57 AM
Key Details
Property Type Condo
Listing Status Contingent
Purchase Type For Sale
Square Footage 1,600 sqft
Price per Sqft $359
MLS Listing ID SW24224162
Style All Other Attached
Bedrooms 3
Full Baths 2
Half Baths 1
Construction Status Turnkey
HOA Fees $400/mo
HOA Y/N Yes
Year Built 1983
Property Description
Turn-key 3 bed, 2.5 bath home located in the highly desirable Shelter Cove community within the Canyon Lake gated community! This home features a private dock as well as an attached 1-car garage with 2 assigned parking spaces, great curb appeal and offers gorgeous drought tolerant, desert, landscaping. The interior is open and spacious with crown molding, a custom paint scheme, and carpet flooring. The living room offers a brick fireplace and built-in cabinetry as well as a large attached, private balcony with relaxing views of the community pool/spa as well as views of the lake! The kitchen has granite counters, wood cabinetry, breakfast bar seating area and black appliances. A half bathroom and in-unit laundry hookups complete the main floor. All of the bedrooms are located on the 2nd floor including the large primary suite also with private balcony. The primary suite features vaulted ceilings as well as a private ensuite with dual sink vanity. There is also a full-size hall bathroom for the 2 secondary bedrooms to share. Also, below the main floor deck there is a boat room (accessible from the walkway next to grass area by the pool), it is approximately 180 sq ft, and is basically a drywalled basement with a 7' ceiling, great for storage! Residents of this Resort-like community get to enjoy an array of amenities including pools, spas, golfing, parks, playgrounds, trails, fishing, boating, watersports, and so much more! Come see this home today!
Location
State CA
County Riverside
Area Riv Cty-Sun City (92587)
Interior
Interior Features Copper Plumbing Full, Granite Counters, Living Room Balcony, Pantry, Unfurnished
Cooling Heat Pump(s)
Flooring Carpet, Tile
Fireplaces Type FP in Living Room
Equipment Disposal, Microwave, Trash Compactor, Double Oven, Water Line to Refr, Water Purifier
Appliance Disposal, Microwave, Trash Compactor, Double Oven, Water Line to Refr, Water Purifier
Laundry Closet Stacked, Kitchen
Exterior
Parking Features Assigned, Garage
Garage Spaces 1.0
Fence Wrought Iron
Pool Association
Utilities Available Electricity Available, Electricity Connected
View Lake/River, Mountains/Hills, Pool
Roof Type Tile/Clay,Common Roof
Total Parking Spaces 3
Building
Lot Description Sidewalks, Landscaped
Story 2
Sewer Public Sewer
Water Public
Level or Stories 2 Story
Construction Status Turnkey
Others
Monthly Total Fees $797
Miscellaneous Suburban
Acceptable Financing Cash, Conventional, Land Contract, Submit
Listing Terms Cash, Conventional, Land Contract, Submit
Special Listing Condition Standard

GET MORE INFORMATION




