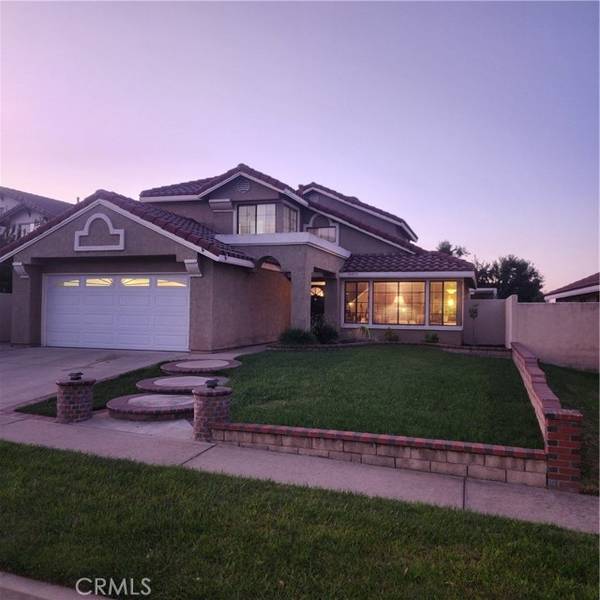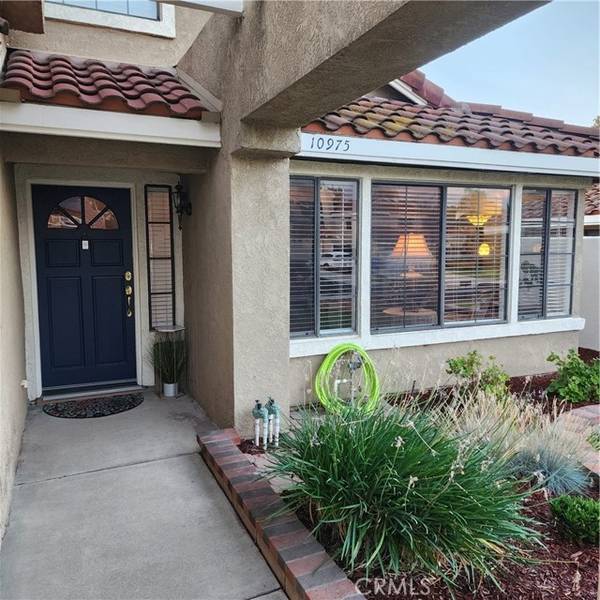
UPDATED:
12/06/2024 06:36 PM
Key Details
Property Type Single Family Home
Sub Type Detached
Listing Status Active
Purchase Type For Sale
Square Footage 1,895 sqft
Price per Sqft $463
MLS Listing ID CV24222819
Style Detached
Bedrooms 4
Full Baths 3
Construction Status Updated/Remodeled
HOA Y/N No
Year Built 1988
Lot Size 5,200 Sqft
Acres 0.1194
Lot Dimensions Aprox 49\" x 95\"
Property Description
Highly Sought After Rancho Cucamonga Neighborhood & Floor Plan This Beautiful well taken care of Home features a Down Stairs Bedroom with a Full Bath. 2 Adjoining Bedrooms upstairs with Full Jack & Jill Bathroom. Upstairs Master Bedroom has deck overlooking the Valley, Master Bath has Large Tub with views overlooking the Valley and a separate shower. Kitchen is open to family room featuring Walk-in Pantry, Quartz, Counter Tops, Farm Sink and Newer Appliances. Family room with fireplace. This home has a calm, relaxing back yard with covered patio, Jacuzzi, covered deck and garden area with mountain views. 5 Minutes to Trader Joes,Vons,210 freeway, Community Center, Central Park, Dog Park This home is move in ready, have Christmas in your new home!
Location
State CA
County San Bernardino
Area Rancho Cucamonga (91701)
Interior
Interior Features Balcony, Pantry
Heating Natural Gas
Cooling Central Forced Air
Flooring Laminate
Fireplaces Type FP in Family Room
Equipment Dishwasher, Disposal, Dryer, Refrigerator, Washer, Gas Oven, Gas Range
Appliance Dishwasher, Disposal, Dryer, Refrigerator, Washer, Gas Oven, Gas Range
Laundry Laundry Room
Exterior
Exterior Feature Stucco
Parking Features Garage, Garage - Two Door, Garage Door Opener
Garage Spaces 2.0
Community Features Horse Trails
Complex Features Horse Trails
Utilities Available Cable Available, Electricity Connected, Natural Gas Connected, Phone Connected, Underground Utilities, Water Connected
View Mountains/Hills, Valley/Canyon, City Lights
Roof Type Concrete,Tile/Clay
Total Parking Spaces 2
Building
Lot Description Curbs, National Forest, Sidewalks, Landscaped, Sprinklers In Front, Sprinklers In Rear
Story 2
Lot Size Range 4000-7499 SF
Sewer Public Sewer
Level or Stories 2 Story
Construction Status Updated/Remodeled
Others
Monthly Total Fees $55
Miscellaneous Foothills,Mountainous,Storm Drains
Acceptable Financing Cash, Conventional, VA, Cash To New Loan
Listing Terms Cash, Conventional, VA, Cash To New Loan
Special Listing Condition Standard

GET MORE INFORMATION




