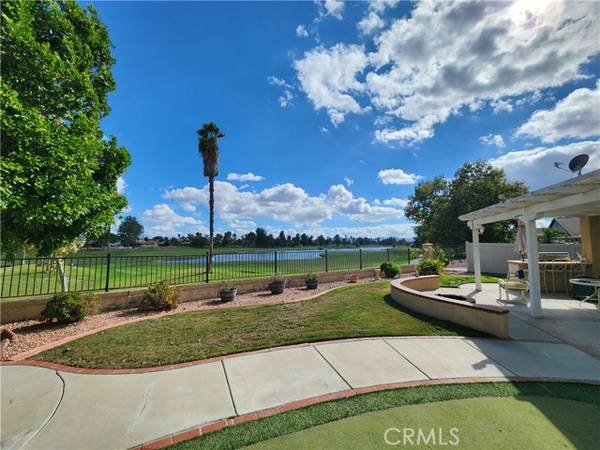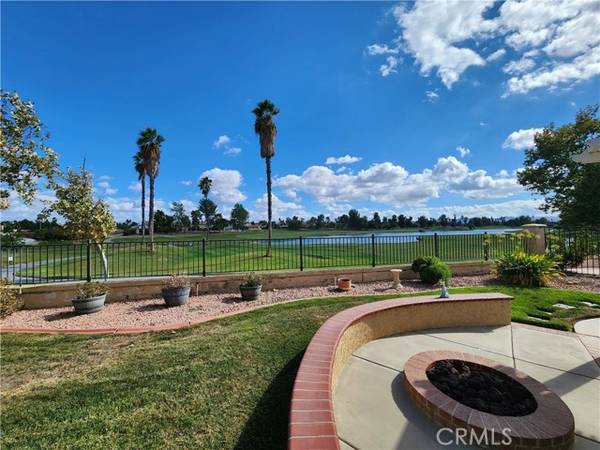
UPDATED:
12/13/2024 06:57 AM
Key Details
Property Type Single Family Home
Sub Type Detached
Listing Status Active
Purchase Type For Sale
Square Footage 1,649 sqft
Price per Sqft $309
MLS Listing ID SW24224441
Style Detached
Bedrooms 2
Full Baths 2
Construction Status Turnkey
HOA Fees $310/mo
HOA Y/N Yes
Year Built 1999
Lot Size 7,405 Sqft
Acres 0.17
Property Description
The links are calling! Welcome home to "The Oasis", Menifee's premiere 55 and better gated community. If it's comfort, safety, and security you're seeking in your retirement years, The Oasis is the place for you! No one gets through these gates without passing through the 24 manned guard shack! And the HOA amenities give "tropical resort" vibes as soon as you drive up! Tons of coordinated activities, theme nights, social clubs, travel groups, there's something to keep everyone active! No need for a gym membership, your clubhouse has one! Plus a library, billiards, theater room, banquet space, and so much more. If you've never toured the amenities of this beautiful community, do yourself a favor and check them out! OH, Back to your new home .... this adorable 2-bedroom + office/den home is situated at the end of a cul-de-sac, right on the 5th Green of the Golf Course! The unique location gives you not only one of the largest lots in the community but also amazing views of the golf course and the lake! Take in quiet afternoons under the patio, BBQ'ing on your built-in BBQ and watching the golfers as they work on their best Tiger Woods approach shot! And practice your putts on your very own putting green! This great floorplan offers not only your primary suite with that same sweeping golf course view, but also offers a 2nd bedroom for guests AND you still get to have a den, man-cave, office, sewing room, or whatever your heart desires! The point is, you have the extra room for it!
Location
State CA
County Riverside
Area Riv Cty-Menifee (92584)
Zoning SP ZONE
Interior
Cooling Central Forced Air
Flooring Laminate, Tile
Fireplaces Type FP in Family Room, Gas Starter, Raised Hearth
Equipment Dishwasher, Disposal, Microwave, Gas Range
Appliance Dishwasher, Disposal, Microwave, Gas Range
Laundry Laundry Room, Inside
Exterior
Parking Features Direct Garage Access, Garage
Garage Spaces 2.0
Fence Wrought Iron, Vinyl
Pool Association
View Golf Course, Lake/River, Mountains/Hills, Panoramic, Water
Roof Type Tile/Clay
Total Parking Spaces 2
Building
Lot Description Cul-De-Sac, Curbs, Sidewalks
Story 1
Lot Size Range 4000-7499 SF
Sewer Public Sewer
Water Public
Level or Stories 1 Story
Construction Status Turnkey
Others
Senior Community Other
Monthly Total Fees $339
Miscellaneous Storm Drains
Acceptable Financing Cash, Conventional, Exchange, FHA, VA
Listing Terms Cash, Conventional, Exchange, FHA, VA
Special Listing Condition Standard

GET MORE INFORMATION




