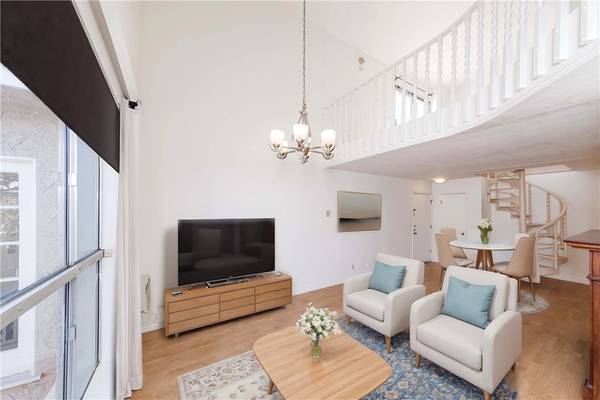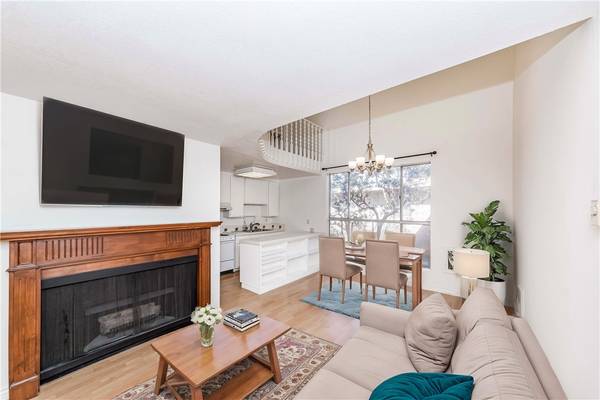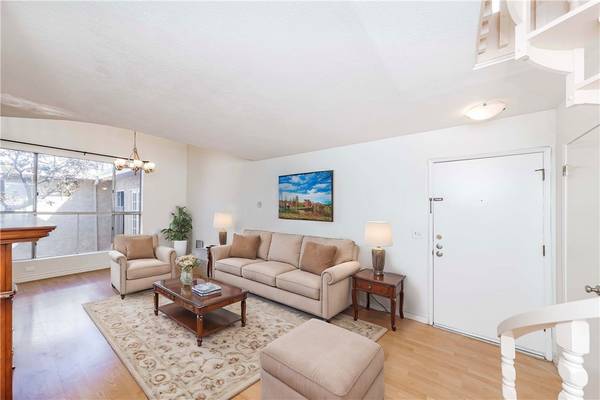
UPDATED:
12/13/2024 06:57 AM
Key Details
Property Type Condo
Listing Status Active
Purchase Type For Sale
Square Footage 679 sqft
Price per Sqft $832
MLS Listing ID PW24225157
Style All Other Attached
Bedrooms 1
Full Baths 1
Construction Status Turnkey
HOA Fees $504/mo
HOA Y/N Yes
Year Built 1978
Lot Size 1.148 Acres
Acres 1.1482
Property Description
A Charming, a Dream Home Floor Plan with Large Wall Windows brings Natural Bright Lights and a Joyful View of the Private Courtyard! Located on Top Floor with Spiral Staircase to a Spacious Loft Style Room with Shelving Spaces. Only the Top Floor Unit with the Loft has a Private Rooftop Patio with Stunning Panoramic View of the Downtown LA! Walk-in to a Sweet Home, Welcomed by a Comfortable Living! Freshly Installed Newer Wood Flooring, Newer Interior Painting, Framed Fireplace next to a Perfect sized Kitchenette with a Fridge. Long Hanging Lights above the Dining Area. Community Laundry Room is Conveniently offered on Every Floor and just steps away from the Unit! Reserved Parking Spot inside Gated and Controlled Parking Structure. Montana Terrace Condominium is a Hidden Gem, offering an Onsite Management, Gated Secured Building Entry, 2 Saunas, Spas and Heated Community Pool plus Earthquake Insurance. Located in Heart of the Prestigious Neighborhood of the Brentwood, surrounded by Farmers Markets, Multiple Coffee Shops, Santa Monica Beach, UCLA, Jackie Robinson Stadium, Brentwood Country Club, etc. Live and Enjoy the Beauty of the City Life!
Location
State CA
County Los Angeles
Area Los Angeles (90049)
Zoning LAR3
Interior
Interior Features Two Story Ceilings, Unfurnished
Cooling Wall/Window
Flooring Laminate, Wood
Fireplaces Type FP in Living Room, Gas Starter
Equipment Disposal, Microwave, Refrigerator, N/K, Convection Oven, Electric Oven
Appliance Disposal, Microwave, Refrigerator, N/K, Convection Oven, Electric Oven
Laundry Community, Outside, N/K, Other/Remarks
Exterior
Exterior Feature Stucco, Other/Remarks, Concrete, Frame, Glass
Parking Features Assigned, Gated
Garage Spaces 1.0
Pool Community/Common, See Remarks, Association, Heated
View Panoramic, Courtyard, Neighborhood, City Lights
Total Parking Spaces 1
Building
Lot Description Sidewalks
Story 3
Sewer Public Sewer
Water Public
Architectural Style Contemporary
Level or Stories 2 Story
Construction Status Turnkey
Others
Monthly Total Fees $511
Miscellaneous Urban
Acceptable Financing Cash, Cash To New Loan
Listing Terms Cash, Cash To New Loan
Special Listing Condition Standard

GET MORE INFORMATION




