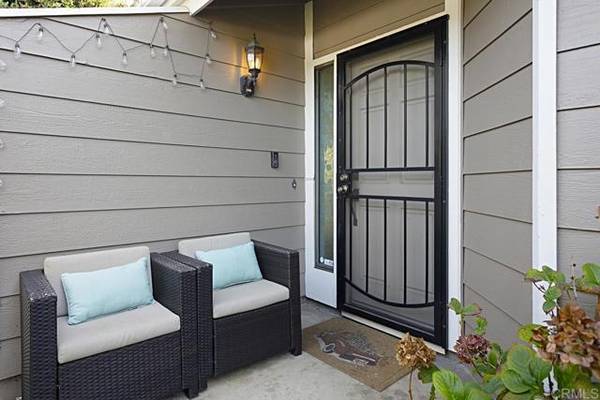REQUEST A TOUR If you would like to see this home without being there in person, select the "Virtual Tour" option and your agent will contact you to discuss available opportunities.
In-PersonVirtual Tour

$3,400
3 Beds
2 Baths
1,328 SqFt
UPDATED:
11/02/2024 02:40 AM
Key Details
Property Type Single Family Home
Sub Type Detached
Listing Status Active
Purchase Type For Rent
Square Footage 1,328 sqft
MLS Listing ID NDP2409684
Bedrooms 3
Full Baths 2
Property Description
Welcome to Shadowridge Greens! This end unit Single Level home is move-in ready and equipped with updated kitchen featuring quartz countertops and stainless steel appliances. Charming courtyard entry, hardwood flooring and designer carpet, plantation shutters, and inviting Living Room with vaulted ceilings and brick fireplace. Yard/patios offer a beautiful setting with shaded trellis to enjoy the blooming florals and colors planted throughout. Washer/Dryer, 2 car garage with plenty of storage options, and walking distance to community pool.
Welcome to Shadowridge Greens! This end unit Single Level home is move-in ready and equipped with updated kitchen featuring quartz countertops and stainless steel appliances. Charming courtyard entry, hardwood flooring and designer carpet, plantation shutters, and inviting Living Room with vaulted ceilings and brick fireplace. Yard/patios offer a beautiful setting with shaded trellis to enjoy the blooming florals and colors planted throughout. Washer/Dryer, 2 car garage with plenty of storage options, and walking distance to community pool.
Welcome to Shadowridge Greens! This end unit Single Level home is move-in ready and equipped with updated kitchen featuring quartz countertops and stainless steel appliances. Charming courtyard entry, hardwood flooring and designer carpet, plantation shutters, and inviting Living Room with vaulted ceilings and brick fireplace. Yard/patios offer a beautiful setting with shaded trellis to enjoy the blooming florals and colors planted throughout. Washer/Dryer, 2 car garage with plenty of storage options, and walking distance to community pool.
Location
State CA
County San Diego
Area Vista (92081)
Zoning Assessor
Interior
Cooling Central Forced Air
Fireplaces Type FP in Living Room
Furnishings No
Laundry Closet Full Sized
Exterior
Garage Spaces 2.0
Pool Community/Common
Total Parking Spaces 2
Building
Lot Description Corner Lot
Story 1
Lot Size Range 1-3999 SF
Level or Stories 1 Story
Schools
Elementary Schools Vista Unified School District
Middle Schools Vista Unified School District
High Schools Vista Unified School District
Others
Pets Allowed No Pets Allowed
Read Less Info

Listed by Chris Woolwine • Del Mar Mesa Realty
GET MORE INFORMATION




