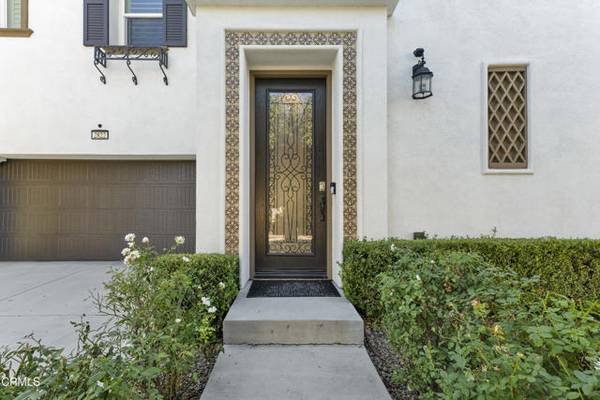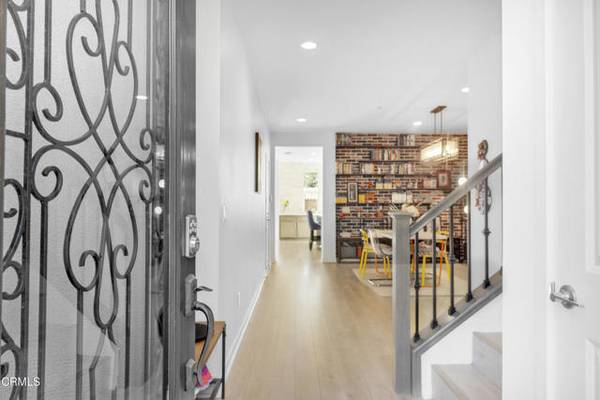
UPDATED:
11/22/2024 03:48 PM
Key Details
Property Type Single Family Home
Sub Type Detached
Listing Status Contingent
Purchase Type For Sale
Square Footage 2,396 sqft
Price per Sqft $350
MLS Listing ID P1-19821
Style Detached
Bedrooms 3
Full Baths 2
Half Baths 1
Construction Status Turnkey
HOA Fees $140/mo
HOA Y/N Yes
Year Built 2018
Lot Size 3,545 Sqft
Acres 0.0814
Property Description
Are you ready to step into your ideal living space? This stunning two-story residence, nestled on a premium lot with no rear neighbors, backs right up to a resort-style community pool. As you enter through the stylish custom front door, you'll be greeted by a bright, inviting formal dining room, perfect for hosting friends and family. The spacious family room features a modern fireplace and flows effortlessly into a gourmet kitchen designed for the culinary enthusiast. Picture yourself cooking on a gas cooktop, surrounded by waterfall quartz countertops, with a spacious island and a walk-in pantry ready to accommodate all your culinary adventures. Step outside through the sliding doors to your beautifully landscaped backyard oasis. Relax under the covered patio, entertain with ease using your fully equipped outdoor kitchen (complete with a smoker and barbecue), or unwind by the tranquil water features. This outdoor space is made for unforgettable gatherings and cozy evenings. Head upstairs to find a versatile loft area that's perfect for a home office, lounge, or whatever your heart desires. With three spacious bedrooms--including a luxurious main suite with a double-sink en-suite and a walk-in closet--you'll have all the space and comfort you need. Plus, convenience is key with an upstairs laundry room with a utility sink. Living in Park Place Community means enjoying vibrant amenities that cater to your lifestyle. Dive into the resort-style pool, hit the basketball or tennis courts, or chill in the community center with a game room and private movie theater. This is more than just a home; it's a lifestyle. Located just 40 miles from Downtown Los Angeles and close to shops, restaurants, and Ontario Airport, you'll be at the heart of it all while enjoying the peace of your serene community. Don't wait to make this extraordinary home yours! Embrace the perfect blend of luxury, comfort, and community!
Location
State CA
County San Bernardino
Area Ontario (91762)
Interior
Interior Features Pantry
Flooring Carpet
Fireplaces Type FP in Family Room, Patio/Outdoors
Equipment Dishwasher, Microwave, Refrigerator, Gas Stove
Appliance Dishwasher, Microwave, Refrigerator, Gas Stove
Laundry Laundry Room
Exterior
Parking Features Direct Garage Access, Garage
Garage Spaces 2.0
Pool Below Ground, Community/Common, Association, Fenced
Total Parking Spaces 2
Building
Lot Description Curbs, Sidewalks
Story 2
Lot Size Range 1-3999 SF
Sewer Public Sewer
Water Public
Architectural Style Contemporary, Mediterranean/Spanish
Level or Stories 2 Story
Construction Status Turnkey
Others
Monthly Total Fees $140
Acceptable Financing Cash, Conventional, Cash To New Loan
Listing Terms Cash, Conventional, Cash To New Loan
Special Listing Condition Standard, Third Party Approval

GET MORE INFORMATION




