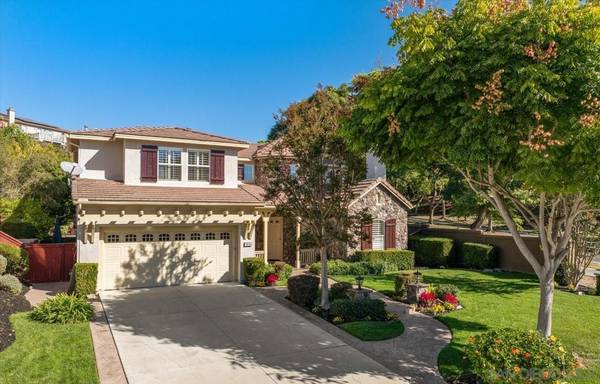
UPDATED:
11/14/2024 07:21 PM
Key Details
Property Type Single Family Home
Sub Type Detached
Listing Status Pending
Purchase Type For Sale
Square Footage 3,377 sqft
Price per Sqft $748
Subdivision Rancho Bernardo
MLS Listing ID 240025924
Style Detached
Bedrooms 5
Full Baths 3
Half Baths 1
Construction Status Turnkey,Updated/Remodeled
HOA Fees $95/mo
HOA Y/N Yes
Year Built 2003
Lot Size 0.266 Acres
Acres 0.27
Property Description
Location
State CA
County San Diego
Community Rancho Bernardo
Area Rancho Bernardo (92127)
Building/Complex Name PROVIDENCE AT 4S RANCH
Zoning R-1:SINGLE
Rooms
Family Room 19X13
Master Bedroom 22X20
Bedroom 2 13X12
Bedroom 3 15X15
Bedroom 4 17X12
Bedroom 5 17X11
Living Room 23X17
Dining Room 15X15
Kitchen 13X12
Interior
Interior Features Balcony, Ceiling Fan, Crown Moldings, Granite Counters, High Ceilings (9 Feet+), Kitchen Island, Open Floor Plan, Pantry, Recessed Lighting, Remodeled Kitchen, Stone Counters, Storage Space, Kitchen Open to Family Rm
Heating Natural Gas
Cooling Central Forced Air, Zoned Area(s), Electric, Dual, Whole House Fan
Flooring Carpet, Tile, Slate
Fireplaces Number 3
Fireplaces Type FP in Family Room, FP in Living Room, FP in Master BR
Equipment Dishwasher, Disposal, Fire Sprinklers, Garage Door Opener, Microwave, Pool/Spa/Equipment, Convection Oven, Double Oven, Energy Star Appliances, Gas Stove, Grill, Self Cleaning Oven, Vented Exhaust Fan, Barbecue, Built-In, Counter Top, Gas Cooking
Steps No
Appliance Dishwasher, Disposal, Fire Sprinklers, Garage Door Opener, Microwave, Pool/Spa/Equipment, Convection Oven, Double Oven, Energy Star Appliances, Gas Stove, Grill, Self Cleaning Oven, Vented Exhaust Fan, Barbecue, Built-In, Counter Top, Gas Cooking
Laundry Laundry Room, Inside
Exterior
Exterior Feature Stucco
Parking Features Attached, Tandem
Garage Spaces 3.0
Fence Gate, Partial, Stucco Wall, Wood
Pool Below Ground, Private, Heated with Gas, Saltwater
Utilities Available Cable Connected, Electricity Connected, Natural Gas Connected, Phone Available, Underground Utilities, Sewer Connected, Water Connected
View Mountains/Hills
Roof Type Tile/Clay
Total Parking Spaces 7
Building
Lot Description Corner Lot, Sidewalks, Landscaped, Sprinklers In Front, Sprinklers In Rear
Story 2
Lot Size Range .25 to .5 AC
Sewer Sewer Connected, Public Sewer
Water Meter on Property, Public
Architectural Style Mediterranean/Spanish
Level or Stories 2 Story
Construction Status Turnkey,Updated/Remodeled
Schools
Elementary Schools Poway Unified School District
Middle Schools Poway Unified School District
High Schools Poway Unified School District
Others
Ownership Fee Simple
Monthly Total Fees $363
Miscellaneous Gutters
Acceptable Financing Cash, Conventional, VA
Listing Terms Cash, Conventional, VA
Pets Allowed Yes

GET MORE INFORMATION




