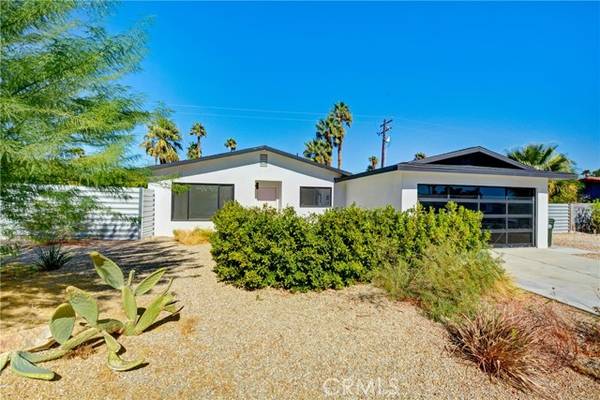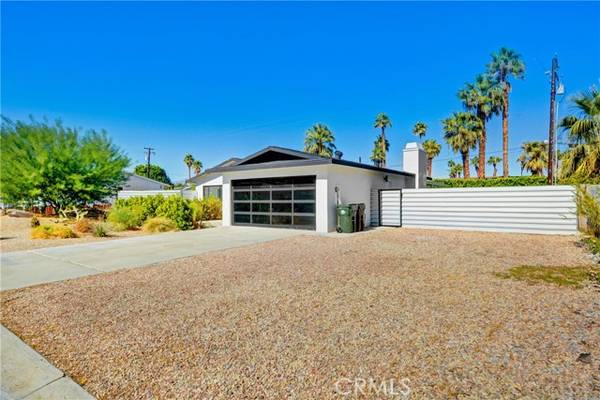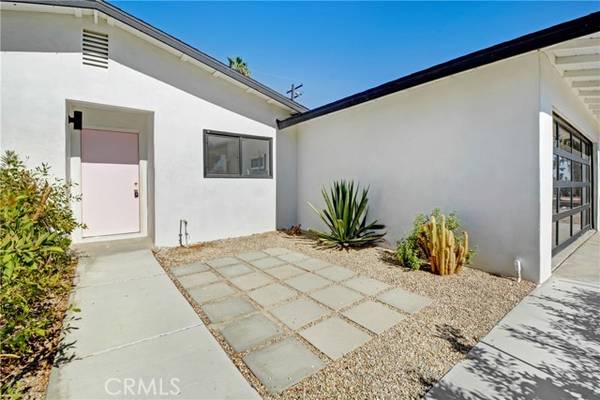
UPDATED:
11/08/2024 03:02 AM
Key Details
Property Type Single Family Home
Sub Type Detached
Listing Status Active
Purchase Type For Sale
Square Footage 1,336 sqft
Price per Sqft $823
MLS Listing ID SW24226853
Style Detached
Bedrooms 3
Full Baths 2
Construction Status Turnkey,Updated/Remodeled
HOA Y/N No
Year Built 1980
Lot Size 10,019 Sqft
Acres 0.23
Property Description
Welcome To This Beautifully Remodeled 3-Bedroom, 2-Bathroom Home In The Sought-After Desert Park Estates Neighborhood. Expertly Reimagined With An Open Floor Plan And Designer Finishes, This Residence Exudes Both Sophistication And Modern Charm. The Highlight Of The Home Is The Chic, Pink-Accented Kitchen, Featuring Top-Of-The-Line Appliances And Meticulously Chosen Finishes That Seamlessly Blend Style With Functionality. Recessed Lighting Throughout The Home Enhances The Clean, Contemporary Aesthetic. The Bathrooms Have Been Transformed Into Luxurious Spaces, Showcasing Elegant Shower Enclosures And Refined Finishes. The Expansive Backyard Is Designed For Easy Maintenance With Artificial Turf, Creating A Serene Setting Perfect For Relaxation. The Sparkling Pool And Spa Provide The Ultimate In Outdoor Enjoyment. Set On A Spacious Quarter-Acre Lot, This Property Is Ideally Situated In One Of Palm Springs Trendiest Areas, Close To Downtown And Free From HOA Fees And Land Lease Obligations. Notable Design Details Include Custom Terrazzo Tiles In The Showers, Golden Accents In The Primary Bathroom, And A Unique Kitchen Backsplash That Features A Holographic Effect, Infusing The Space With Captivating Color. The Floor-To-Ceiling Fireplace Is Another Standout Feature, With Golden Flecks Embedded In The Tiles For An Added Touch Of Luxury. Every Detail Of This Home Has Been Thoughtfully Curated To Offer A Harmonious Blend Of Elegance And Modern Comfort. Dont Miss The Opportunity To Experience This Exceptional Property For Yourself.
Location
State CA
County Riverside
Area Riv Cty-Palm Springs (92262)
Zoning R1C
Interior
Cooling Central Forced Air
Flooring Other/Remarks
Fireplaces Type FP in Living Room
Equipment Refrigerator
Appliance Refrigerator
Laundry Garage
Exterior
Parking Features Garage
Garage Spaces 2.0
Fence Good Condition
Pool Below Ground, Private
Utilities Available Natural Gas Available, Water Available
View Mountains/Hills, Desert, Neighborhood
Total Parking Spaces 2
Building
Lot Description Curbs, Sidewalks
Story 1
Lot Size Range 7500-10889 SF
Sewer Public Sewer
Water Public
Level or Stories 1 Story
Construction Status Turnkey,Updated/Remodeled
Others
Monthly Total Fees $22
Miscellaneous Mountainous,Suburban
Acceptable Financing Cash, Conventional, FHA, VA, Cash To New Loan, Submit
Listing Terms Cash, Conventional, FHA, VA, Cash To New Loan, Submit
Special Listing Condition REO

GET MORE INFORMATION




