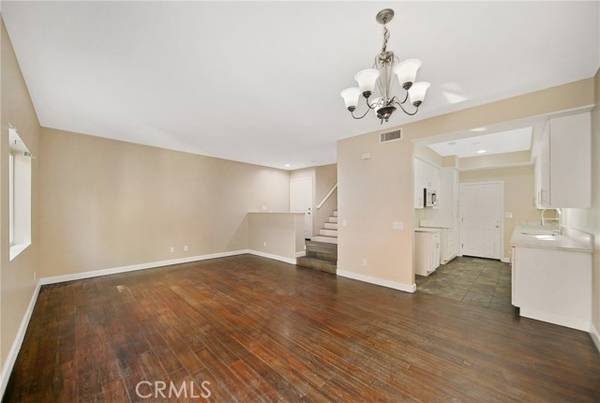REQUEST A TOUR If you would like to see this home without being there in person, select the "Virtual Tour" option and your agent will contact you to discuss available opportunities.
In-PersonVirtual Tour

$3,500
3 Beds
3 Baths
1,616 SqFt
UPDATED:
12/08/2024 06:15 AM
Key Details
Property Type Townhouse
Sub Type Townhome
Listing Status Active
Purchase Type For Rent
Square Footage 1,616 sqft
MLS Listing ID GD24226912
Bedrooms 3
Full Baths 2
Half Baths 1
Property Description
Spacious and beautiful townhome style home in a community setting. As you enter you will be greeted by a large, open living room/dining room that opens up to the back patio, perfect for indoor/outdoor living. There is a newly remodeled, galley style kitchen adjacent to the dining area and on the other end is access to the two car, attached garage. A half bath completes the first floor. On the second floor you will find 2 spacious bedrooms and a full bath on one end and a den/sitting room with laundry area and a large, primary suite on the other end. The primary suite also offers a large, walk in closet and a bathroom with a separage tub and shower. This home is move in ready, come take a look before it is gone!
Spacious and beautiful townhome style home in a community setting. As you enter you will be greeted by a large, open living room/dining room that opens up to the back patio, perfect for indoor/outdoor living. There is a newly remodeled, galley style kitchen adjacent to the dining area and on the other end is access to the two car, attached garage. A half bath completes the first floor. On the second floor you will find 2 spacious bedrooms and a full bath on one end and a den/sitting room with laundry area and a large, primary suite on the other end. The primary suite also offers a large, walk in closet and a bathroom with a separage tub and shower. This home is move in ready, come take a look before it is gone!
Spacious and beautiful townhome style home in a community setting. As you enter you will be greeted by a large, open living room/dining room that opens up to the back patio, perfect for indoor/outdoor living. There is a newly remodeled, galley style kitchen adjacent to the dining area and on the other end is access to the two car, attached garage. A half bath completes the first floor. On the second floor you will find 2 spacious bedrooms and a full bath on one end and a den/sitting room with laundry area and a large, primary suite on the other end. The primary suite also offers a large, walk in closet and a bathroom with a separage tub and shower. This home is move in ready, come take a look before it is gone!
Location
State CA
County Los Angeles
Area Sylmar (91342)
Zoning Assessor
Interior
Cooling Central Forced Air
Flooring Laminate
Equipment Dishwasher
Furnishings No
Exterior
Exterior Feature Stucco
Garage Spaces 2.0
Total Parking Spaces 2
Building
Story 2
Architectural Style Contemporary
Level or Stories 2 Story
Others
Pets Allowed No Pets Allowed
Read Less Info

Listed by Fabiola Patron-Covian • Patron Real Estate, Inc
GET MORE INFORMATION




