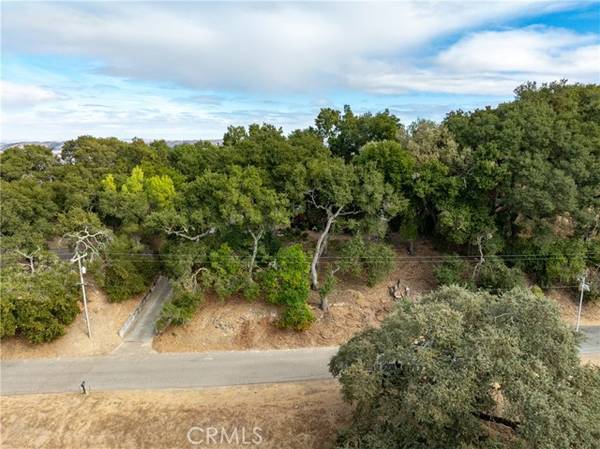
UPDATED:
11/18/2024 07:58 PM
Key Details
Property Type Single Family Home
Sub Type Detached
Listing Status Pending
Purchase Type For Sale
Square Footage 1,788 sqft
Price per Sqft $483
MLS Listing ID NS24223493
Style Detached
Bedrooms 3
Full Baths 2
Half Baths 1
Construction Status Turnkey
HOA Y/N No
Year Built 1989
Lot Size 2.480 Acres
Acres 2.48
Property Description
Escape to serenity in this enticing 1788 sf home, featuring 3 bedrooms and 2.5 bathrooms, nestled in the peaceful Las Encinas neighborhood of Atascadero. Inside, you'll find beautiful wood grain tile floors that flow seamlessly through the living room, dining area and kitchen. The high ceilings enhance the airy ambiance, while the gas fireplace adds warmth for those cool Atascadero evenings. The updated kitchen boasts sleek quartz countertops and a stylish large-pattern subway tile backsplash. Just a few steps up, youll discover the guest bedrooms, main bathroom and the luxurious primary suite. This spacious retreat is perfect for unwinding, complete with a cozy sitting area ideal for reading, a walk-in closet and a private balcony where you can savor your morning coffee or an evening glass of wine. The ensuite bathroom features a generous dual sink vanity and a large, beautifully tiled shower. Outside, enjoy the fresh air on the newer redwood deck, offering stunning westward views for breathtaking sunsets. Surrounded by majestic oaks, this home feels like a secluded escape, yet its just minutes from freeway access, schools, shopping and dining. If youre seeking a tranquil escape, your search ends here! Check out the attached Virtual Tour for more details, including room dimensions.
Location
State CA
County San Luis Obispo
Area Atascadero (93422)
Zoning RS
Interior
Interior Features Attic Fan, Recessed Lighting
Cooling Central Forced Air
Flooring Carpet, Tile
Fireplaces Type FP in Living Room, Gas
Equipment Dishwasher, Disposal, Refrigerator, Water Softener, Gas Range
Appliance Dishwasher, Disposal, Refrigerator, Water Softener, Gas Range
Laundry Laundry Room, Inside
Exterior
Parking Features Garage
Garage Spaces 2.0
Fence Wire
Utilities Available Electricity Connected, Natural Gas Connected, Water Connected
View Mountains/Hills, Trees/Woods
Roof Type Composition
Total Parking Spaces 2
Building
Story 2
Sewer Conventional Septic
Water Public
Level or Stories Split Level
Construction Status Turnkey
Others
Acceptable Financing Cash, Conventional, Cash To New Loan
Listing Terms Cash, Conventional, Cash To New Loan
Special Listing Condition Standard

GET MORE INFORMATION




