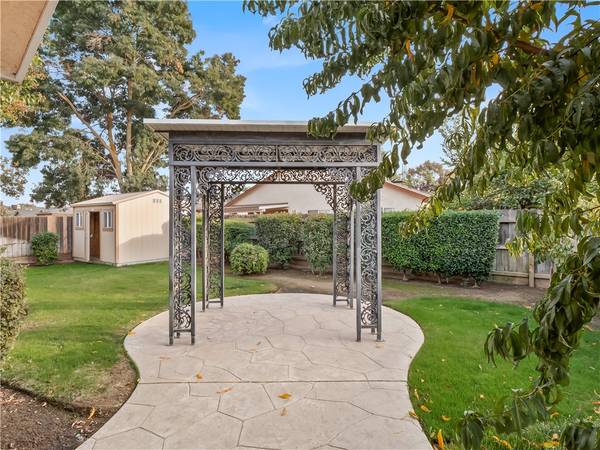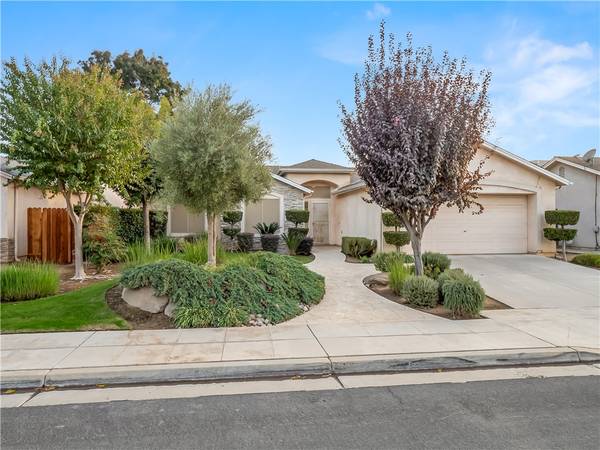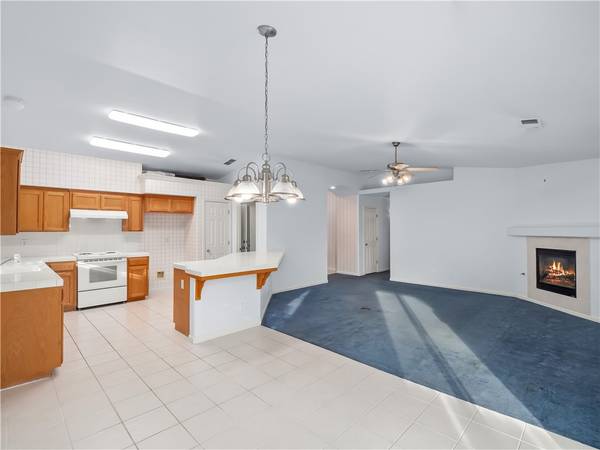REQUEST A TOUR If you would like to see this home without being there in person, select the "Virtual Tour" option and your agent will contact you to discuss available opportunities.
In-PersonVirtual Tour

$355,000
Est. payment /mo
3 Beds
2 Baths
1,382 SqFt
UPDATED:
12/11/2024 06:42 AM
Key Details
Property Type Single Family Home
Sub Type Detached
Listing Status Active
Purchase Type For Sale
Square Footage 1,382 sqft
Price per Sqft $256
MLS Listing ID FR24229700
Style Detached
Bedrooms 3
Full Baths 2
HOA Y/N No
Year Built 2002
Lot Size 6,000 Sqft
Acres 0.1377
Property Description
Welcome to 5659 Carmen Ave! A meticulously maintained McCaffrey former model home nestled in a prime location, this beautiful 3-bedroom, 2-bathroom home is a true gem, offering comfort, convenience, and styleit. The home has only had one owner and has been thoughtfully cared for throughout the years. As you enter, you're greeted by soaring vaulted ceilings that create a bright, open atmosphere. The living room and kitchen blend seamlessly, providing the perfect space for entertaining guests or enjoying family time. The kitchen is designed with both form and function in mind, offering ample counter space and easy flow into the living areas, making it ideal for cooking and socializing at the same time. The dedicated indoor laundry room makes household chores a breeze, adding convenience to your daily routine. The primary suite has its own vaulted ceiling and an upgraded primary bathroom, featuring a beautifully renovated shower for a spa-like experience. The garage offers ample storage space with built-in cabinets and a sink, perfect for hobbies, tools, and household necessities. Both the front and back yards are beautifully landscaped with mature plants, fruit trees, creating a serene and private atmosphere. It is a true retreat, complete with a charming gazebo and handy shed! Enjoy the convenience of being just a street away from Central Elementary and within the Central Unified School District. Easy access to both HWY 99 and HWY 180. Schedule a tour today!
Welcome to 5659 Carmen Ave! A meticulously maintained McCaffrey former model home nestled in a prime location, this beautiful 3-bedroom, 2-bathroom home is a true gem, offering comfort, convenience, and styleit. The home has only had one owner and has been thoughtfully cared for throughout the years. As you enter, you're greeted by soaring vaulted ceilings that create a bright, open atmosphere. The living room and kitchen blend seamlessly, providing the perfect space for entertaining guests or enjoying family time. The kitchen is designed with both form and function in mind, offering ample counter space and easy flow into the living areas, making it ideal for cooking and socializing at the same time. The dedicated indoor laundry room makes household chores a breeze, adding convenience to your daily routine. The primary suite has its own vaulted ceiling and an upgraded primary bathroom, featuring a beautifully renovated shower for a spa-like experience. The garage offers ample storage space with built-in cabinets and a sink, perfect for hobbies, tools, and household necessities. Both the front and back yards are beautifully landscaped with mature plants, fruit trees, creating a serene and private atmosphere. It is a true retreat, complete with a charming gazebo and handy shed! Enjoy the convenience of being just a street away from Central Elementary and within the Central Unified School District. Easy access to both HWY 99 and HWY 180. Schedule a tour today!
Welcome to 5659 Carmen Ave! A meticulously maintained McCaffrey former model home nestled in a prime location, this beautiful 3-bedroom, 2-bathroom home is a true gem, offering comfort, convenience, and styleit. The home has only had one owner and has been thoughtfully cared for throughout the years. As you enter, you're greeted by soaring vaulted ceilings that create a bright, open atmosphere. The living room and kitchen blend seamlessly, providing the perfect space for entertaining guests or enjoying family time. The kitchen is designed with both form and function in mind, offering ample counter space and easy flow into the living areas, making it ideal for cooking and socializing at the same time. The dedicated indoor laundry room makes household chores a breeze, adding convenience to your daily routine. The primary suite has its own vaulted ceiling and an upgraded primary bathroom, featuring a beautifully renovated shower for a spa-like experience. The garage offers ample storage space with built-in cabinets and a sink, perfect for hobbies, tools, and household necessities. Both the front and back yards are beautifully landscaped with mature plants, fruit trees, creating a serene and private atmosphere. It is a true retreat, complete with a charming gazebo and handy shed! Enjoy the convenience of being just a street away from Central Elementary and within the Central Unified School District. Easy access to both HWY 99 and HWY 180. Schedule a tour today!
Location
State CA
County Fresno
Area Fresno (93722)
Zoning R-1
Interior
Cooling Central Forced Air
Fireplaces Type FP in Family Room
Laundry Inside
Exterior
Garage Spaces 2.0
View Neighborhood
Total Parking Spaces 2
Building
Lot Description Cul-De-Sac
Story 1
Lot Size Range 4000-7499 SF
Sewer Public Sewer
Water Public
Level or Stories 1 Story
Others
Miscellaneous Urban
Acceptable Financing Cash, Conventional
Listing Terms Cash, Conventional
Special Listing Condition Standard
Read Less Info

Listed by Brittany Olivares • Iron Key Real Estate
GET MORE INFORMATION




